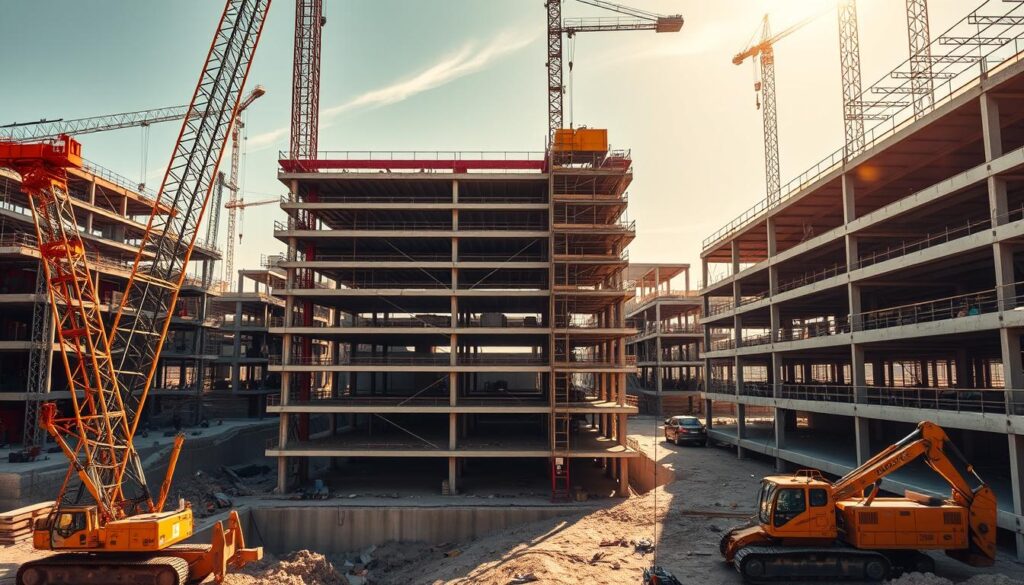As cities evolve and mobility trends shift, a critical question arises: How can parking facilities be designed to meet the demands of tomorrow? With the rise of ride-sharing apps, autonomous vehicles, and electric cars, the traditional concept of parking is undergoing a significant transformation.
Established in 1965, Walker Consultants began specializing in parking design and consulting, becoming a leading firm in the United States by the 1980s. Today, their expertise highlights the importance of structural design solutions that accommodate new usage patterns and vehicle characteristics.
The need for flexibility in parking facility construction has never been more pressing. As we move forward, designing safe, efficient facilities requires a deep understanding of the changing landscape and the ability to adapt to future needs.
Key Takeaways
- The evolution of parking facilities is driven by changing mobility trends.
- Flexibility in design is crucial for accommodating new vehicle characteristics.
- Expertise in structural design solutions is key to safe and efficient facilities.
- Walker Consultants is a pioneer in parking design and consulting.
- Adapting to future needs is essential in parking facility construction.
Introduction to Parking Structure Engineering
Parking structure engineering involves a complex interplay of design principles, safety considerations, and environmental factors. As urban areas continue to expand, the need for efficient and safe parking facilities has become increasingly important.
The importance of parking structures cannot be overstated. They play a crucial role in urban planning, helping to mitigate congestion by providing organized parking solutions. Effective parking structures also contribute to the aesthetic and functional appeal of urban environments.
Importance of Parking Structures
Parking structures are vital for accommodating the growing number of vehicles in urban areas. They help in reducing traffic congestion by providing designated parking spaces, thus enhancing the overall flow of traffic. Moreover, well-designed parking structures can improve the safety and security of vehicles and pedestrians.
- Reduce traffic congestion by providing organized parking
- Enhance safety and security for vehicles and pedestrians
- Contribute to the aesthetic appeal of urban environments
The use of structural analysis techniques is essential in designing parking structures that are both safe and efficient. These techniques help engineers to assess the structural integrity of the building, ensuring it can withstand various loads and stresses.
Overview of Design Principles
Designing a parking structure involves several key principles, including efficient space utilization, accessibility, and sustainability. Sustainable parking structures are designed to minimize environmental impact, incorporating features such as green roofs, energy-efficient lighting, and rainwater harvesting systems.
The incorporation of sustainable design principles not only benefits the environment but also enhances the user experience. For instance, the use of natural light and ventilation can improve the ambiance and reduce the need for artificial lighting.
By combining structural analysis techniques with sustainable design principles, engineers can create parking structures that are both functional and environmentally friendly. This approach is crucial for developing urban infrastructure that meets the needs of a growing population while minimizing its ecological footprint.
Key Components of Parking Structures
A well-designed parking structure is more than just a place to park; it’s a safe, efficient, and accessible facility that serves the community’s needs. Such a structure not only provides convenience to its users but also enhances the overall aesthetics of the surrounding area.
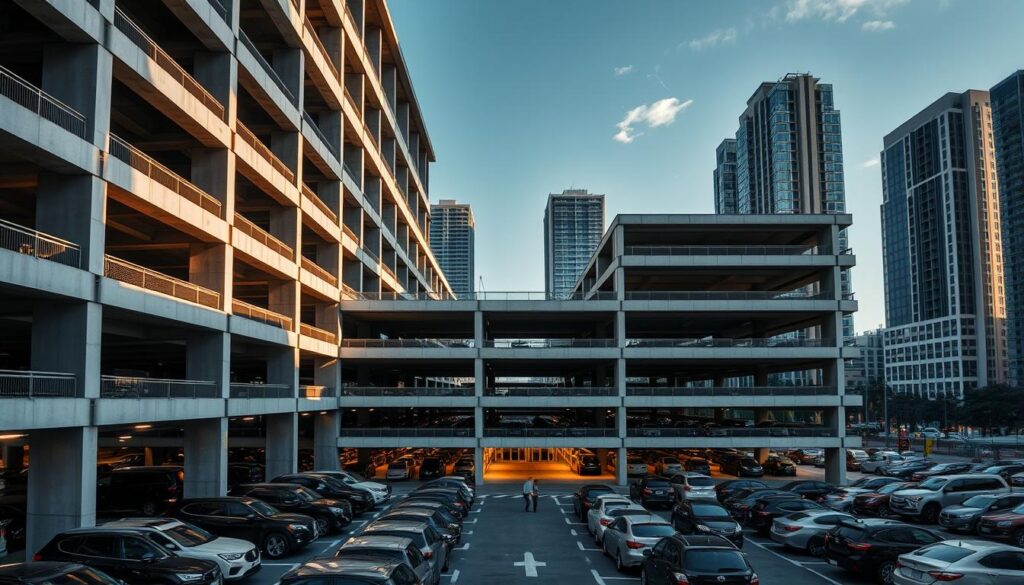
Structural Integrity and Safety
The structural integrity of a parking garage is paramount. It must be designed to withstand various environmental conditions and heavy usage. Innovative structural engineering plays a crucial role in ensuring the durability and safety of the structure. This includes using high-quality materials and designing the structure to resist natural disasters such as earthquakes.
Safety features are also critical and include adequate lighting, clear signage, and security measures such as CCTV cameras. Ensuring that the structure is well-ventilated and free from hazards like falling debris or slippery surfaces is also essential.
Efficient Space Utilization
Efficient use of space is another key component of a well-designed parking structure. This involves optimizing the layout to maximize the number of parking spots while ensuring ease of navigation. Efficient space utilization can be achieved through the use of compact parking stalls, one-way traffic flow, and clear directional signage.
Moreover, incorporating sustainable design practices can enhance the efficiency of the parking structure. This can include features like energy-efficient lighting, rainwater harvesting systems, and green roofs.
Accessibility Considerations
Accessibility is a critical aspect of parking structure design. The facility must be easily accessible to all users, including those with disabilities. This involves incorporating features such as ramps, elevators, and designated parking spaces for individuals with disabilities.
Furthermore, clear and consistent signage is essential to help users navigate the facility easily. This includes directional signs, parking availability indicators, and payment information.
In conclusion, the key components of parking structures are intricately linked to providing a safe, efficient, and accessible parking experience. By focusing on engineered parking solutions and innovative structural engineering, it’s possible to create facilities that not only meet but exceed user expectations.
Materials Used in Parking Structure Design
Advanced parking design emphasizes the use of materials that ensure structural integrity while minimizing environmental impact. The choice of materials is crucial for the longevity and sustainability of parking facilities.
Concrete vs. Steel: Pros and Cons
The debate between using concrete and steel in parking structure design is ongoing. Concrete is often chosen for its durability and resistance to weathering, while steel is valued for its strength and flexibility.
| Material | Pros | Cons |
|---|---|---|
| Concrete | Durable, resistant to weathering | Heavy, may crack over time |
| Steel | Strong, flexible, can be recycled | May corrode if not properly coated |
As noted in the Recommended Practices for Design and Construction of Parking, the choice between concrete and steel should be based on structural optimization methods and local building codes.
“Sustainability is no longer a choice but a necessity in construction. The use of sustainable materials is crucial for reducing the environmental footprint of parking structures.”
Sustainable Material Choices
Sustainable materials are increasingly being used in parking structure design to reduce environmental impact. These include recycled materials, low-carbon concrete, and sustainably sourced steel.
By incorporating sustainable material choices and applying structural optimization methods, parking structures can be designed to be both durable and environmentally friendly.
Design Standards and Regulations
Parking facility construction is governed by strict design standards and regulations. These regulations are crucial for ensuring that parking structures are safe, accessible, and compliant with local standards.
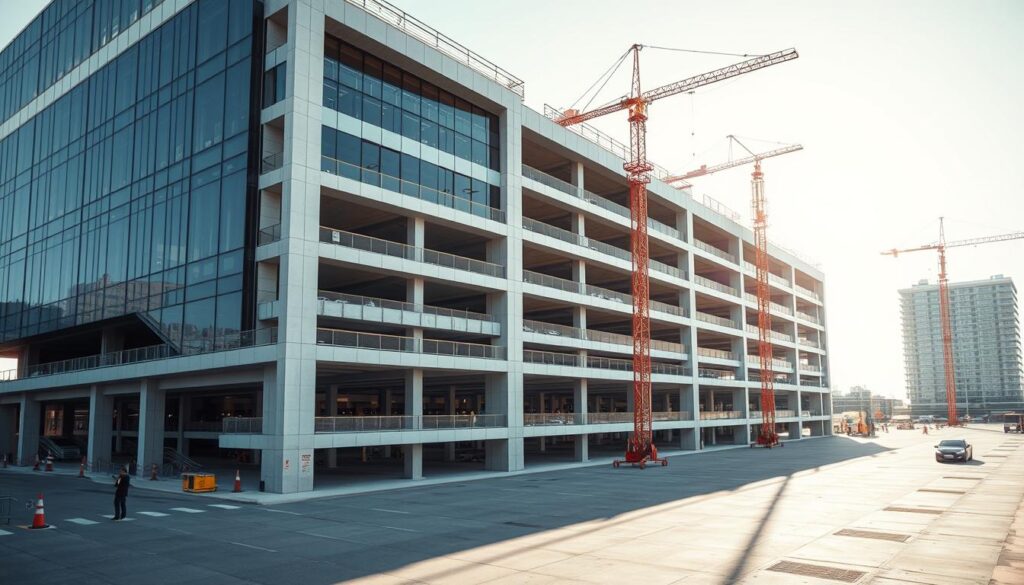
Local building codes play a significant role in determining the design parameters of parking structures. For instance, municipal codes often dictate the maximum number of floors a parking structure can have, ensuring that the height of the structure is within the acceptable range for the surrounding area and does not pose a visual or safety concern.
Local Building Codes
Adhering to local building codes is essential for the successful completion of a parking facility construction project. These codes cover various aspects, including structural integrity, fire safety, and environmental impact.
- Structural integrity requirements ensure that the parking structure can withstand various loads and stresses.
- Fire safety regulations dictate the installation of fire suppression systems and emergency exits.
- Environmental impact assessments help in minimizing the ecological footprint of the construction project.
For detailed information on local building codes and their implications for parking structure design, refer to the standards for parking design document.
ADA Compliance
ADA compliance is another critical aspect of parking structure design. The Americans with Disabilities Act (ADA) sets forth guidelines to ensure that public facilities, including parking structures, are accessible to individuals with disabilities.
- Accessible parking spaces must be provided in accordance with the total number of parking spaces available.
- The design of accessible routes from parking areas to building entrances must be carefully planned.
- Signage and wayfinding elements should be designed to assist individuals with visual impairments.
By incorporating sustainable design principles and adhering to regulatory requirements, parking structures can not only meet but exceed the expectations of the community, providing safe, efficient, and accessible parking facilities.
Innovative Parking Structure Designs
As urban areas continue to grow, the need for innovative parking solutions has become more pressing, driving the development of new designs and technologies. This growth has led to the creation of more efficient and user-friendly parking structures.
Multi-Level Parking Solutions are becoming increasingly popular as they maximize space utilization in densely populated urban areas. These structures not only provide more parking spaces but also help in reducing traffic congestion by minimizing the need for drivers to circle around in search of parking.
Multi-Level Parking Solutions
Multi-level parking garages are engineered to optimize the available space, often incorporating intelligent lighting and ventilation systems to enhance the user experience. The design of these structures takes into account the flow of traffic, ensuring a smooth and efficient parking process.
| Feature | Benefit | Impact |
|---|---|---|
| Multi-Level Design | Maximizes parking capacity | Reduces land use |
| Intelligent Systems | Enhances user experience | Increases safety |
| Efficient Traffic Flow | Reduces congestion | Lowers emissions |
Automated Parking Systems
Automated Parking Systems represent a significant advancement in parking technology, utilizing robotics and automation to park and retrieve vehicles. This not only reduces the space required for parking but also enhances security and efficiency.
The integration of Virtual Reality (VR) and Augmented Reality (AR) in the design process of parking structures is another innovative approach. These technologies allow architects and engineers to visualize and interact with the design, ensuring that the final product meets the needs of users and stakeholders.
By embracing these innovative engineered parking solutions, cities can create more efficient, safe, and user-friendly parking facilities that support urban development and sustainability goals.
Environmental Considerations in Design
As urban areas continue to grow, the importance of integrating environmental considerations into parking structure design becomes increasingly evident. This shift towards sustainability is not just a trend but a necessity for reducing the ecological footprint of urban infrastructure.
Parking structures, once viewed merely as functional necessities, are now being reimagined as integral components of sustainable urban planning. The incorporation of green building certifications, such as LEED (Leadership in Energy and Environmental Design), is becoming more prevalent in parking structure design. These certifications encourage the use of sustainable materials, energy-efficient systems, and innovative designs that minimize environmental impact.
Green Building Certifications
Green building certifications play a crucial role in promoting sustainable practices in parking structure design. By adhering to the standards set by these certifications, developers can ensure that their projects not only meet but exceed environmental expectations. Some key features encouraged by these certifications include:
- Energy-efficient lighting and HVAC systems
- Rainwater harvesting systems
- Green roofs and walls
- Sustainable and recycled materials
The adoption of such features significantly reduces the environmental footprint of parking structures. For instance, a study on green roofs found that they can reduce urban heat island effects, manage stormwater runoff, and create habitats for wildlife.
“The green roof on our new parking garage not only reduces energy consumption but also provides a habitat for local wildlife, enhancing biodiversity in the area.” – Jane Doe, Sustainability Expert
Impact on Urban Planning
The design of sustainable parking structures has a profound impact on urban planning. By integrating green spaces and reducing the urban heat island effect, these structures contribute to more livable cities. Moreover, the incorporation of solar panels and other renewable energy sources can significantly reduce a city’s reliance on fossil fuels.
| Feature | Environmental Benefit | Urban Planning Impact |
|---|---|---|
| Green Roofs | Reduces urban heat island effect, manages stormwater | Enhances biodiversity, improves air quality |
| Solar Panels | Reduces reliance on fossil fuels, lowers carbon emissions | Contributes to renewable energy targets, reduces energy costs |
| Rainwater Harvesting | Conserves water, reduces stormwater runoff | Decreases burden on urban drainage systems, supports water conservation efforts |
As cities continue to evolve, the role of sustainable parking structures in urban planning will only continue to grow. By prioritizing environmental considerations, we can create more sustainable, livable urban environments.
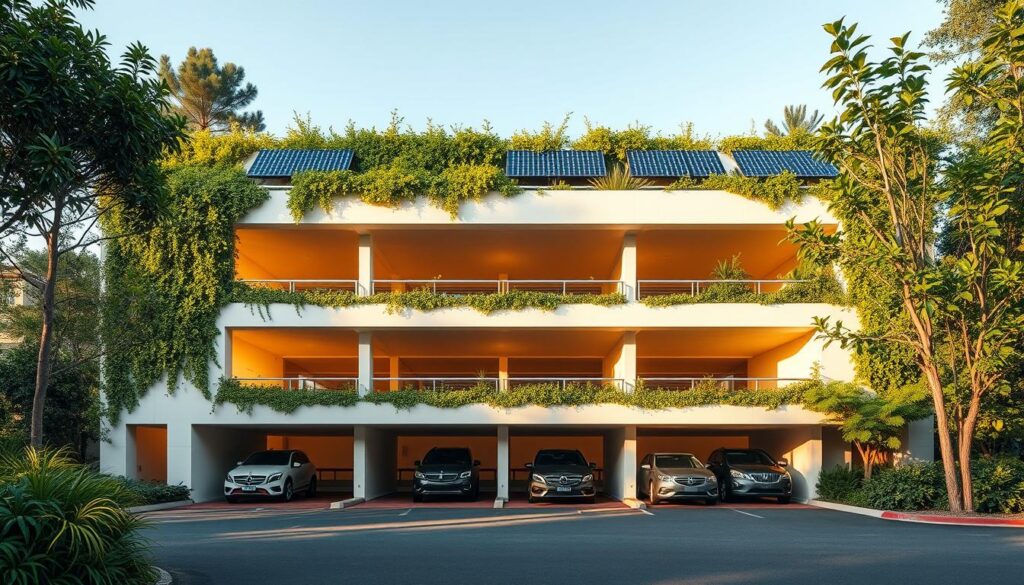
The Role of Technology in Parking Engineering
Advanced technologies are transforming parking facilities into smart, efficient spaces. The integration of technology in parking structures has significantly enhanced the parking experience, making it more convenient and user-friendly.
Smart Parking Solutions
Smart parking solutions utilize advanced technologies such as automated ticketing systems, license plate recognition, and intelligent parking guidance systems to streamline the parking process. These technologies not only reduce congestion but also minimize the time spent searching for parking spots.
Automated ticketing systems simplify the payment process, reducing the need for cash transactions and decreasing wait times at exit points. License plate recognition technology further enhances this by allowing for seamless entry and exit without the need for physical tickets.
“The future of parking is not just about providing a place to park; it’s about creating an integrated experience that combines parking with other aspects of urban mobility.”
Integration with Transportation Systems
The integration of parking facilities with broader transportation systems is crucial for creating a cohesive urban mobility network. By linking parking data with public transit information, cities can provide residents and visitors with a more efficient travel experience.
- Real-time parking availability data can be integrated with transit apps to help users plan their journeys more effectively.
- Smart parking solutions can also be linked with electric vehicle charging stations, promoting the use of eco-friendly transportation.
As cities continue to evolve, the role of technology in parking engineering will become increasingly important. By embracing advanced parking design and structural optimization methods, cities can create more efficient, sustainable, and user-friendly parking facilities.
Cost Considerations in Parking Structures
The financial aspects of parking structure engineering play a significant role in determining the project’s overall success. Effective cost management is essential to ensure that the parking facility is constructed and maintained within budget.
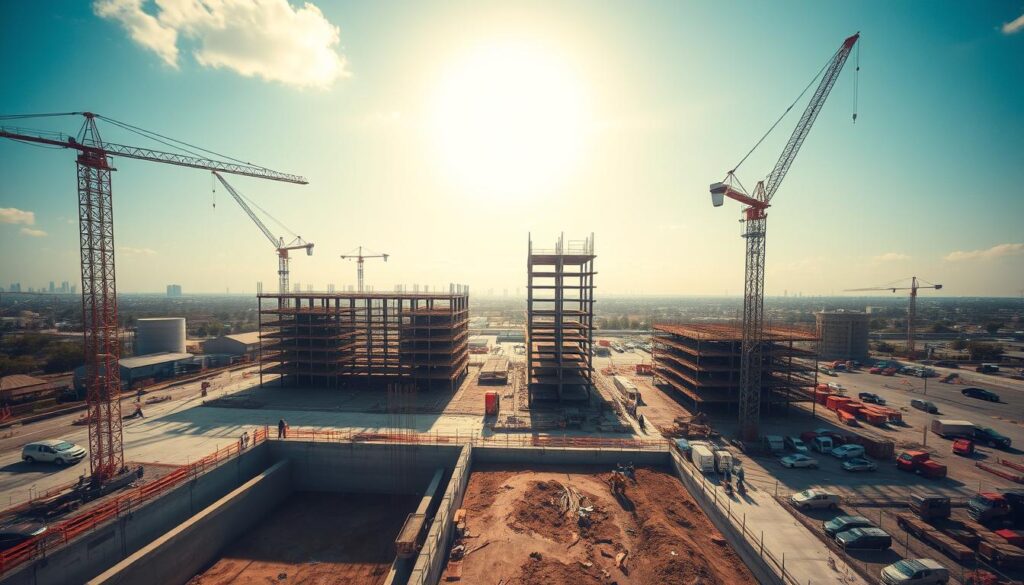
Budgeting for Construction
Budgeting for the construction of a parking structure involves several key factors, including material costs, labor expenses, and compliance with local regulations. It’s crucial to conduct a thorough site analysis and design the structure with efficient space utilization in mind. According to insights from Watry Design, understanding the top issues affecting the cost of building a parking space can help in creating a more accurate budget.
Material selection is a critical aspect of budgeting. Choices between concrete and steel, for instance, can significantly impact costs. While concrete is often more cost-effective upfront, steel can offer long-term savings through reduced maintenance needs.
Long-Term Maintenance Costs
Long-term maintenance costs are another vital consideration. Regular maintenance not only extends the lifespan of the parking structure but also ensures safety and functionality. Strategies for reducing maintenance costs include using durable materials, implementing a regular inspection schedule, and incorporating smart technologies for real-time monitoring.
For instance, automated parking systems can reduce wear and tear on the structure by minimizing the need for manual driving within the facility. Additionally, cutting construction costs through efficient design and material choices can also contribute to lower long-term expenses.
By carefully considering both construction and long-term maintenance costs, developers can create parking structures that are not only cost-effective but also safe, efficient, and sustainable.
Challenges in Parking Structure Engineering
Parking structure engineering faces numerous challenges, particularly in densely populated urban environments. The complexity of designing safe, efficient, and accessible parking facilities is compounded by various factors.
Site Limitations
One of the primary challenges is site limitations. Urban areas often have limited land available for new parking structures, necessitating innovative structural engineering solutions to maximize space. This can involve multi-level parking designs or integrating parking facilities into existing buildings.
The use of structural analysis techniques is crucial in optimizing the design to fit the available land while ensuring the structure’s integrity and safety. Engineers must carefully analyze the site’s constraints and develop creative solutions to meet the demand for parking.
Traffic Flow Management
Another significant challenge is managing traffic flow within and around parking structures. Efficient traffic flow is essential to prevent congestion, reduce the risk of accidents, and enhance the overall user experience. This requires careful planning and design, including the strategic placement of entrances, exits, and internal circulation paths.
Innovative structural engineering can play a key role in improving traffic flow management. For instance, automated parking systems can significantly reduce the time spent searching for parking spots and minimize congestion within the facility.
Effective traffic flow management also involves integrating the parking structure with the surrounding transportation network. This can include coordinating with public transportation systems and ensuring that the parking facility is easily accessible to drivers.
Future Trends in Parking Structure Engineering
With the rise of electric vehicles and smart cities, parking structure engineering is on the cusp of a revolution that prioritizes sustainability and innovation. As urban areas continue to evolve, the demand for sustainable parking structures is becoming increasingly important.
The integration of electrification and EV charging stations is transforming the way parking facilities are designed. Modern parking structures are now being equipped with EV charging infrastructure to support the growing number of electric vehicles on the road. This shift not only caters to the needs of EV owners but also contributes to a cleaner environment by promoting the use of electric transportation.
Electrification and EV Charging Stations
The incorporation of EV charging stations into parking structures is a significant step towards creating a more sustainable urban infrastructure. By providing convenient and accessible charging points, cities can encourage the adoption of electric vehicles, reducing reliance on fossil fuels and lowering emissions.
For instance, a study on the future of parking lots highlights the importance of adapting to new technologies, as seen in the future of parking lots. This adaptation includes not just the installation of EV charging stations but also the implementation of smart parking systems that optimize parking efficiency and reduce congestion.
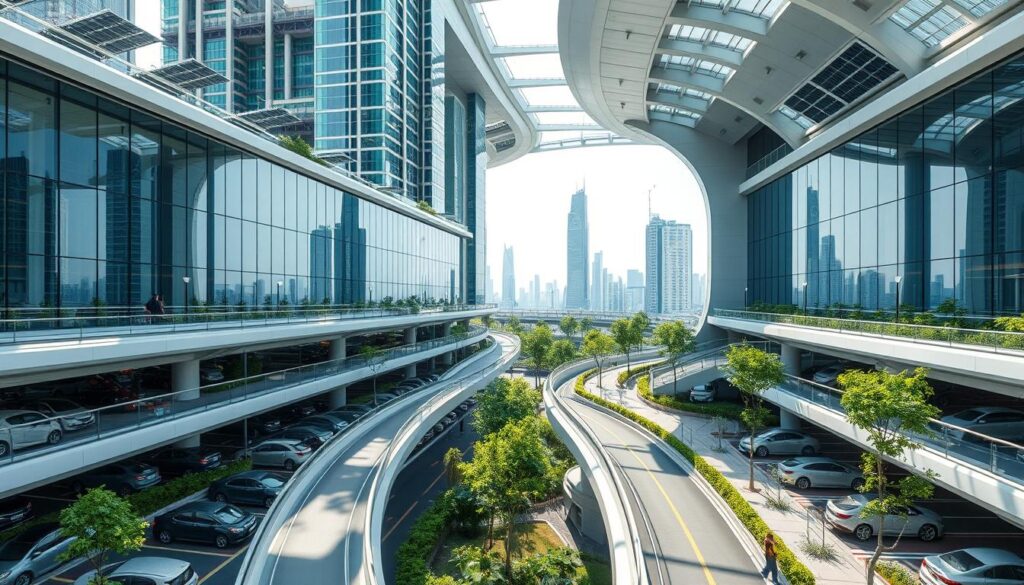
Adaptive Reuse of Existing Structures
Another key trend is the adaptive reuse of existing parking structures. Rather than demolishing old parking facilities, many cities are opting to renovate and repurpose them. This approach not only reduces waste but also preserves the historical and architectural integrity of the structures.
Adaptive reuse can involve converting underutilized parking areas into new spaces for retail, residential, or recreational use, thereby revitalizing urban areas and enhancing community engagement. This trend is part of a broader movement towards advanced parking design that prioritizes flexibility and sustainability.
By embracing these future trends, parking structure engineering can play a pivotal role in shaping more sustainable, efficient, and user-friendly urban environments.
The Importance of Collaborating with Stakeholders
Effective collaboration with stakeholders is the backbone of successful parking structure engineering. By working together with architects, developers, and the community, it’s possible to create parking facilities that are not only functional and safe but also aesthetically pleasing and compliant with regulatory standards.
Working with Architects and Developers
Collaboration with architects and developers is crucial in the design phase of parking structures. Engineered parking solutions require a deep understanding of both the structural integrity and the aesthetic appeal of the facility. Architects bring valuable insights into designing spaces that are both functional and visually appealing, while developers ensure that the project remains feasible and aligned with market needs.
For instance, architects can incorporate natural light into the design, enhancing the user experience and reducing the need for artificial lighting. Developers, on the other hand, can provide insights into the local market demands, ensuring that the parking structure meets the needs of the community.
“The best parking structures are those that balance form and function, providing safe, efficient, and attractive facilities that serve the community’s needs.”
| Collaboration Aspect | Benefits |
|---|---|
| Architects | Designing functional and aesthetically pleasing structures |
| Developers | Ensuring project feasibility and market alignment |
| Community | Understanding local needs and preferences |
Engaging the Community
Engaging the community is another vital aspect of successful parking structure engineering. By involving the local population in the planning process, developers can gain valuable insights into the needs and preferences of the users. This not only helps in creating a parking facility that is well-received by the community but also fosters a sense of ownership and cooperation.
Community engagement can take various forms, including public meetings, surveys, and social media campaigns. These efforts help in understanding the community’s concerns and expectations, which can then be addressed in the design and development of the parking structure.
By adopting structural optimization methods and engaging with stakeholders, it’s possible to create parking facilities that are not only efficient and safe but also sustainable and aligned with the community’s needs.
Case Studies of Successful Parking Structures
Innovative parking structure designs are transforming urban landscapes by providing efficient, safe, and accessible parking solutions. The success of these structures can be attributed to a combination of good design, effective use of technology, and a deep understanding of user needs.
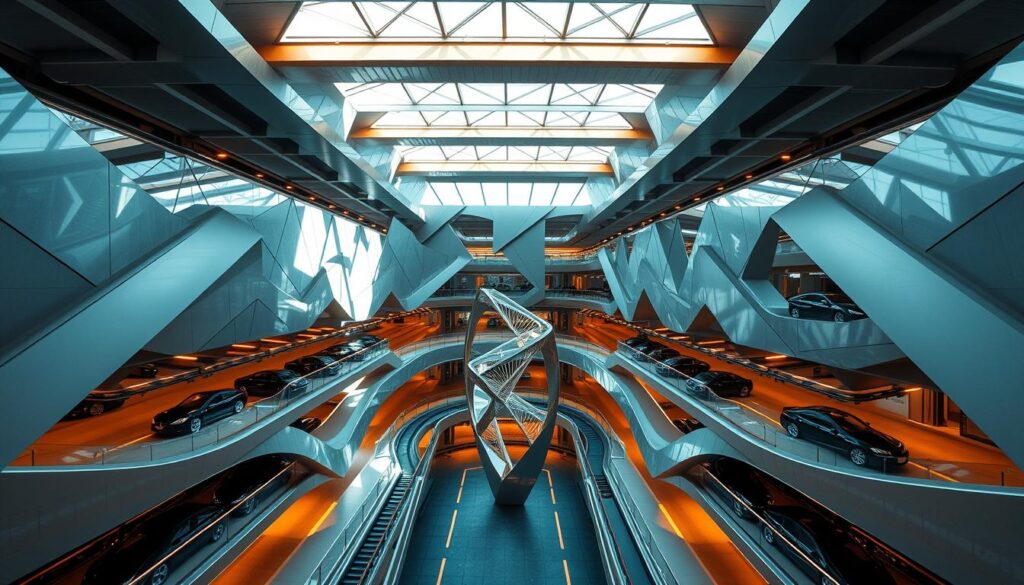
Notable Examples in the U.S.
The United States is home to numerous exemplary parking structures that have incorporated cutting-edge design and technology. For instance, the parking structure at Delhi International Airport is often cited for its efficient design and user-friendly features, including automated ticketing systems and clear signage for easy navigation.
Another notable example is the Bonaventure Mezzanine Parking Garage in Los Angeles, California. This structure is recognized for its innovative design that maximizes space while ensuring safety and accessibility. Its success can be attributed to the effective use of lighting, clear signage, and a well-planned layout that facilitates smooth traffic flow.
“The future of parking structure engineering lies in embracing innovative designs that not only address current needs but also anticipate future challenges.” –
Lessons Learned
Analyzing successful parking structures provides valuable insights into best practices and common pitfalls to avoid. One key lesson is the importance of integrating technology, such as smart parking systems, to enhance user experience and operational efficiency.
- Effective use of lighting and signage to improve safety and navigation.
- Incorporation of sustainable materials and practices to reduce environmental impact.
- Designing with flexibility in mind to accommodate future needs and technological advancements.
By studying these examples and lessons learned, developers and engineers can create parking structures that are not only functional and safe but also contribute positively to the urban environment.
Conclusion: The Future of Parking Structure Engineering
As urbanization continues to drive the demand for parking, innovative solutions and smart technologies will play a crucial role in meeting these growing needs. The future of parking structure engineering lies in embracing sustainable design practices and leveraging technology to create efficient, safe, and user-friendly facilities.
Innovative Designs for a Sustainable Future
Sustainable parking structures are being designed with green roofs, solar panels, and energy-efficient systems. These structural design solutions not only reduce the environmental impact but also provide cost savings in the long run.
Safe and Efficient Parking Solutions
The integration of smart parking solutions, including mobile apps and digital signage, is revolutionizing the way we park. By optimizing parking space utilization and improving traffic flow, these technologies enhance the overall parking experience. As seen in examples like the parking structure at Delhi International Airport and Phoenix Marketcity, Mumbai, effective design and technology can significantly improve parking efficiency.
