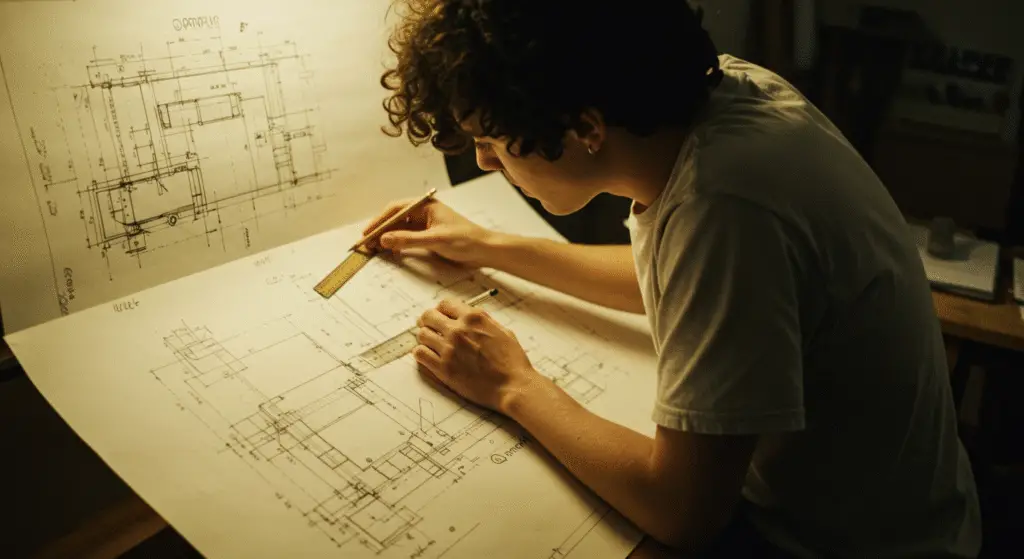How to Study Civil Drawings: A Comprehensive Guide

How to Study Civil Drawings
Introduction
Civil drawings are essential tools in the field of civil engineering, serving as visual representations of plans, designs, and specifications for infrastructure projects. These drawings guide the construction process, ensuring that projects are built according to plan. Studying civil drawings requires a combination of technical knowledge, attention to detail, and practice. This guide provides a structured approach to understanding and interpreting civil drawings effectively.
1. Understanding the Basics of Technical Drawing
Before diving into civil drawings, it’s crucial to grasp the fundamentals of technical drawing. This includes:
- Types of Lines: Familiarize yourself with different types of lines used in technical drawings, such as continuous, dashed, dotted, and chain lines. Each type of line serves a specific purpose in representing different elements of a structure.
- Symbols and Abbreviations: Civil drawings use a variety of symbols and abbreviations to represent components like doors, windows, columns, and beams. Learning these symbols is key to interpreting the drawings accurately.
- Tools and Software: Gain proficiency in using software like AutoCAD and Revit, which are commonly used for creating and modifying civil drawings. Online tutorials and courses can provide a solid foundation in these tools.
2. Learning About Different Types of Civil Drawings
Civil engineering encompasses various types of drawings, each serving a distinct purpose:
- Architectural Drawings: These focus on the overall design and layout of buildings, including floor plans, elevations, and cross-sectional views.
- Structural Drawings: These detail the framework of a building, showing beams, columns, and foundations to ensure structural integrity.
- Mechanical Drawings: These illustrate the layout of mechanical systems, including HVAC, plumbing, and piping.
- Electrical Drawings: These provide a detailed layout of electrical systems, including wiring, circuits, and electrical components.
- Site Plans: These offer a comprehensive view of the project site, including the location of buildings, roads, utilities, and landscaping.
3. Mastering Scale and Proportions
Understanding scale is essential for interpreting the actual dimensions of structures represented in civil drawings. Learn to read and interpret scales, ensuring that all elements are proportionally represented. This skill is vital for translating the drawings into real-world constructions.
4. Interpreting Annotations and Notes
Annotations and notes on civil drawings provide critical information that isn’t explicitly shown in the drawing. These include:
- Dimensions: Specifications for the size and measurements of various components.
- Materials: Indications of the materials to be used in construction.
- Construction Methods: Instructions for assembling and erecting the structure.
Learning to read these annotations enhances your understanding of the project’s specifications and requirements.
5. Understanding the Construction Process

To fully appreciate the role of civil drawings, it’s important to understand the construction process. From the initial planning phase to the final execution, each stage relies on different types of drawings:
- Site Plans: Used during the planning phase to visualize the project layout.
- Structural and Architectural Drawings: Guide the construction of the building’s framework and design.
- As-Built Drawings: Document the final state of the project, reflecting any changes made during construction.
6. Practicing with Real-World Examples
The best way to become proficient in studying civil drawings is through practice. Examine sample drawings to understand the layout, symbols, and notations. The more you practice interpreting these drawings, the more comfortable you’ll become with their language and conventions.
7. Utilizing Resources and Study Materials
Supplement your learning with textbooks, online courses, and tutorials. These resources can provide structured guidance on understanding and creating civil drawings. Additionally, participating in online forums or study groups can offer valuable insights and support.
8. Staying Updated with Building Codes and Regulations
Civil drawings must comply with local building codes and regulations to ensure safety and structural integrity. Familiarize yourself with these standards to appreciate the importance of accuracy and compliance in the drawings.
9. Embracing Collaboration
Civil engineering projects involve collaboration among engineers, architects, contractors, and other stakeholders. Learning to interpret and create clear, unambiguous drawings facilitates effective communication and reduces the risk of misunderstandings.
10. Leveraging Technology
Stay updated with the latest technologies and software used in civil drawing. Advances in tools like Building Information Modeling (BIM) offer more efficient ways to create and analyze drawings, enhancing your competitiveness in the field.
11. Developing Patience and Attention to Detail
Studying civil drawings requires a meticulous approach to ensure all elements are correctly interpreted and applied. Cultivate patience and attention to detail to avoid errors that could have serious consequences in real-world applications.
Conclusion
Studying civil drawings is a multifaceted process that involves technical knowledge, practical skills, and continuous learning. By understanding the basics of technical drawing, familiarizing yourself with different types of civil drawings, mastering scale and proportions, and practicing with real-world examples, you can become proficient in interpreting and creating civil drawings. Embracing collaboration, staying updated with building codes, and leveraging technology further enhance your expertise. With dedication and persistent practice, you can excel in the field of civil engineering and contribute to the successful completion of infrastructure projects.
Pingback: The 7 Types of Lines Used in Technical Drawing: A Comprehensive Guide – worldcivilsociety.com