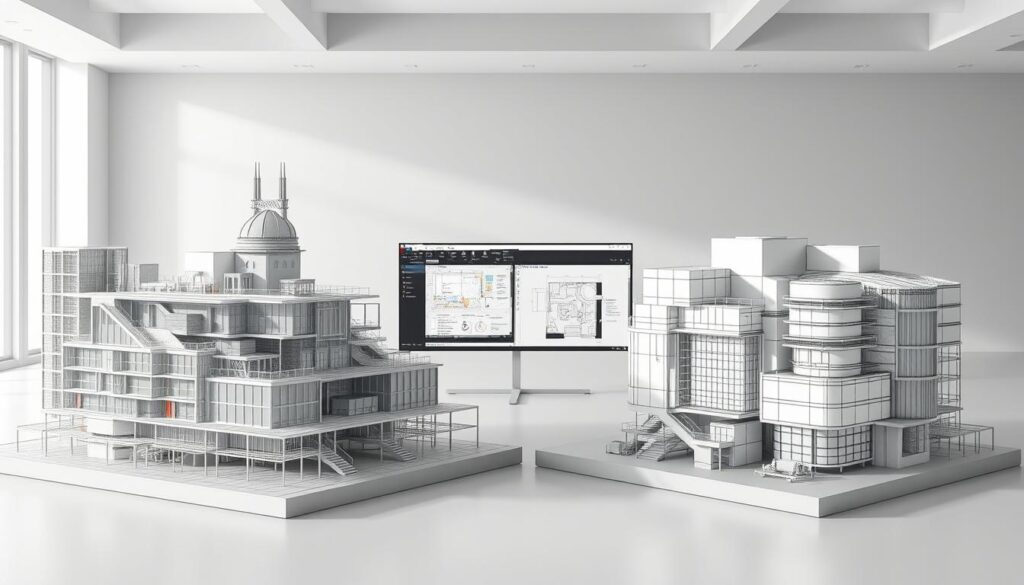Are you an engineer struggling to decide between Revit and AutoCAD for your next project? Choosing the right CAD tool can make all the difference in project efficiency and accuracy.
Both Revit and AutoCAD are powerful tools, but they serve different purposes and cater to different needs. Understanding their unique strengths is crucial for making an informed decision.
As an engineer, selecting the right CAD software can significantly impact your workflow and productivity. In this article, we’ll delve into the specifics of Revit and AutoCAD, comparing their features to help you decide which one is best suited for your engineering projects.
Key Takeaways
- Understand the primary functions of Revit and AutoCAD.
- Learn about the key features and benefits of each CAD tool.
- Discover which CAD software is best suited for specific engineering projects.
- Gain insights into how to choose the right CAD tool for your needs.
- Compare the efficiency and accuracy of Revit and AutoCAD.
Introduction to CAD Software for Engineers
In the realm of engineering, CAD software has become an indispensable tool, with Revit and AutoCAD being two of the most prominent players. Computer-Aided Design (CAD) software has revolutionized the way engineers design, analyze, and document their projects.
Importance of CAD in Engineering
CAD software is crucial for engineers as it enhances precision, productivity, and collaboration. By creating detailed digital models, engineers can simulate real-world conditions, identify potential issues, and make necessary adjustments before physical prototypes are built.
The significance of CAD in engineering cannot be overstated. It allows for the creation of complex designs with ease, facilitates the sharing of designs among team members, and enables the automation of repetitive tasks. Moreover, CAD software integrates with other engineering tools, streamlining the design-to-manufacturing process.
Overview of Revit and AutoCAD
Revit and AutoCAD are two leading CAD software tools used by engineers. Revit is known for its Building Information Modeling (BIM) capabilities, which allow for the creation of detailed building models that include both geometric and non-geometric data. On the other hand, AutoCAD is a versatile CAD tool that excels in 2D and 3D drawing and drafting.
While both software tools are used in the engineering field, they cater to different needs and workflows. Understanding the strengths and limitations of each is essential for engineers to choose the right tool for their projects.
Key Features of Revit for Engineers
Engineers looking for a CAD tool that integrates Building Information Modeling (BIM) will find Revit to be highly beneficial. Revit’s comprehensive features are designed to streamline the design process, enhance collaboration, and improve project outcomes.
Building Information Modeling (BIM) Overview
Revit’s core strength lies in its BIM capabilities, allowing engineers to create detailed digital representations of physical and functional characteristics of buildings and infrastructure projects. This BIM capability enables comprehensive project modeling, from conceptualization to construction and operation.
BIM in Revit facilitates:
- Accurate project visualization
- Enhanced collaboration among stakeholders
- Improved data management throughout the project lifecycle
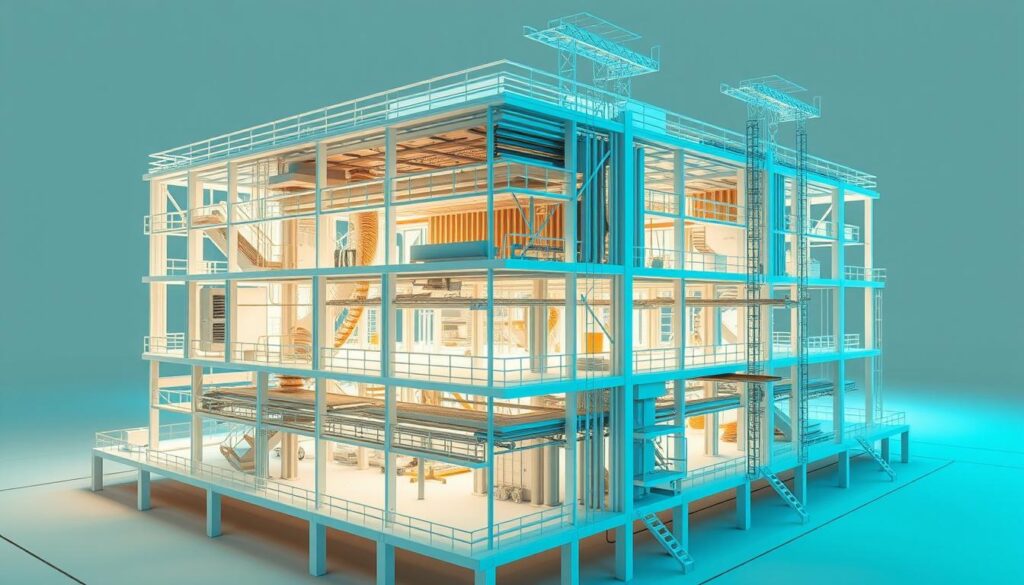
Collaboration Tools in Revit
Revit offers robust collaboration tools that enable multiple stakeholders to work together seamlessly. These tools include:
- Real-time collaboration features
- Worksharing capabilities
- Integration with other Autodesk tools
Effective collaboration is crucial in engineering projects, and Revit’s tools help ensure that all team members are on the same page, reducing errors and improving project efficiency.
Customization Options
Revit provides extensive customization options, allowing engineers to tailor the software to their specific needs. This includes:
- Creating custom families and components
- Developing personalized templates
- Utilizing plugins and add-ins to extend functionality
Customization enhances the user experience and productivity, making Revit a versatile tool for a wide range of engineering applications.
| Feature | Description | Benefit |
|---|---|---|
| BIM Capability | Comprehensive project modeling | Enhanced project visualization and data management |
| Collaboration Tools | Real-time collaboration and worksharing | Improved teamwork and reduced errors |
| Customization Options | Personalized templates and plugins | Increased productivity and user satisfaction |
Key Features of AutoCAD for Engineers
AutoCAD is a powerhouse in the CAD world, offering a range of tools that cater specifically to the requirements of engineers. Its comprehensive suite of features makes it an indispensable tool for drafting, design, and documentation.
2D and 3D Drawing Capabilities
One of AutoCAD’s standout features is its robust 2D and 3D drawing capabilities. Engineers can create precise 2D drawings and complex 3D models with ease, leveraging tools such as solid modeling, mesh modeling, and freeform design. This versatility allows engineers to bring their ideas to life in a detailed and accurate manner.
Block Libraries and Standards
AutoCAD’s block libraries and standards compliance feature simplifies the drafting process by allowing engineers to reuse common elements across different projects. By maintaining a library of frequently used blocks, engineers can adhere to industry standards and reduce repetition in their work. This not only saves time but also enhances consistency across projects.
Powerful Annotation Tools
The software also includes powerful annotation tools that enable engineers to add detailed notes and dimensions to their drawings. With features like automated dimensioning and multileader text, engineers can ensure that their designs are well-documented and easily understandable by stakeholders.
| Feature | Description | Benefit |
|---|---|---|
| 2D and 3D Drawing | Robust tools for creating precise drawings and complex models | Enhanced design accuracy and versatility |
| Block Libraries | Reusable elements for common drafting tasks | Time savings and improved consistency |
| Annotation Tools | Detailed notes and dimensions for clear documentation | Improved clarity and reduced misunderstandings |
In conclusion, AutoCAD’s array of features, from its 2D and 3D drawing capabilities to its block libraries and annotation tools, makes it a powerful tool for engineers. By leveraging these features, engineers can enhance their productivity, accuracy, and overall design quality.
Differences in Workflow Between Revit and AutoCAD
Revit and AutoCAD have distinct workflows that cater to different engineering needs and project requirements. The primary difference lies in their fundamental approaches: Revit is built around Building Information Modeling (BIM), while AutoCAD is rooted in traditional CAD practices.

Design Process in Revit
In Revit, the design process is highly integrated, allowing for a more collaborative and data-rich approach. Engineers can create detailed building models that include not just geometric data but also information about the building’s components and systems. This BIM-centric workflow enables better coordination among stakeholders and can lead to improved project outcomes.
The design process in Revit involves creating families of objects that represent real-world components, such as doors, windows, and beams. These families can be customized and shared across projects, enhancing consistency and reducing errors.
Design Process in AutoCAD
AutoCAD, on the other hand, follows a more traditional CAD workflow, focusing on 2D and 3D drawing capabilities. Engineers can create precise drawings using AutoCAD’s robust drafting tools. While AutoCAD lacks the BIM capabilities of Revit, it offers flexibility and precision in drawing creation, making it suitable for a wide range of engineering disciplines.
The design process in AutoCAD often involves creating blocks and using layer management to organize drawings. This approach allows for efficient drafting and documentation but may not offer the same level of data integration as Revit’s BIM workflow.
Understanding these differences is crucial for engineers to select the most appropriate tool for their specific project needs, whether it’s the data-rich environment of Revit or the drafting precision of AutoCAD.
Industry Applications: Revit vs. AutoCAD
Understanding the industry-specific applications of Revit and AutoCAD is crucial for engineers to make informed decisions about which CAD tool to use for their projects.
Architecture and Construction
Revit is widely used in the architecture and construction industries due to its robust Building Information Modeling (BIM) capabilities. It allows architects and builders to create detailed models that include both geometric and non-geometric information.
Key Applications in Architecture and Construction:
- Design and modeling
- Construction documentation
- Project coordination
Mechanical and Electrical Engineering
AutoCAD remains a popular choice in mechanical and electrical engineering due to its versatility and powerful drafting tools. It is used for creating detailed 2D and 3D drawings.
Key Applications in Mechanical and Electrical Engineering:
| Feature | AutoCAD | Revit |
|---|---|---|
| 2D Drafting | Excellent | Limited |
| 3D Modeling | Capable | Advanced |
Civil Engineering Projects
Both Revit and AutoCAD have applications in civil engineering, though their use cases differ. AutoCAD Civil 3D is particularly popular for civil engineering projects due to its site design and grading tools.
Civil Engineering Use Cases:
- Site planning
- Grading and excavation
- Road design
In conclusion, while both Revit and AutoCAD are powerful tools, their industry applications vary. Revit is preferred in architecture and construction for its BIM capabilities, whereas AutoCAD is versatile across various engineering disciplines, including mechanical, electrical, and civil engineering.
Collaboration Features in Revit
Effective collaboration is crucial for project success, and Revit enables this through its innovative features. Revit’s collaboration tools are designed to enhance teamwork among engineers, architects, and other stakeholders involved in a project.

Real-Time Collaboration
Revit’s real-time collaboration capabilities allow multiple users to work on the same project simultaneously. This feature is particularly beneficial for large projects where coordination among team members is essential. With Revit, teams can:
- Work together in real-time, reducing the need for lengthy back-and-forth communications.
- See changes as they are made, ensuring everyone is on the same page.
- Enhance their collaborative workflow, leading to faster project completion.
Document Management
Revit also offers robust document management features, ensuring that all project documents are organized and easily accessible. Key aspects include:
- Centralized document storage, making it easy to find and share documents.
- Version control, allowing teams to track changes and maintain a record of project evolution.
- Access controls, ensuring that sensitive information is only available to authorized personnel.
By leveraging these collaboration features, teams can improve their overall efficiency and productivity. Revit’s tools facilitate a more integrated and coordinated approach to project management, ultimately leading to better outcomes.
Collaboration Features in AutoCAD
When it comes to CAD software, AutoCAD stands out for its robust collaboration features. AutoCAD has been a cornerstone in the engineering and design community for decades, and its ability to facilitate collaboration among team members is one of its most significant advantages.
File Sharing and Compatibility
AutoCAD excels in file sharing and compatibility, making it easier for teams to work together. It supports a wide range of file formats, ensuring that users can share and access files without worrying about compatibility issues.
Key Features:
- Support for various file formats
- Easy file sharing through Autodesk’s cloud services
- Compatibility with other Autodesk products
| File Format | Compatibility | Sharing Capability |
|---|---|---|
| DWF | High | Easy |
| DXF | High | Easy |
| DWG | Native | Easy |
Remote Collaboration Tools
AutoCAD also offers powerful remote collaboration tools, enabling teams to work together more effectively, regardless of their location. With features like real-time collaboration and cloud storage, teams can collaborate on designs and projects seamlessly.
Benefits:
- Real-time collaboration
- Cloud storage for easy access
- Version control for tracking changes
In conclusion, AutoCAD’s collaboration features make it an ideal choice for teams working on complex engineering projects. Its ability to facilitate file sharing, compatibility, and remote collaboration sets it apart from other CAD software.
Learning Curve: Revit vs. AutoCAD
When choosing between Revit and AutoCAD, it’s essential to consider the learning curve associated with each tool. Both software programs are powerful and widely used in the engineering field, but they cater to different needs and have distinct characteristics that affect how easily new users can adapt to them.
Ease of Use for Beginners
For beginners, AutoCAD is often considered more straightforward due to its traditional CAD interface, which many users are familiar with. It allows for 2D and 3D drawing and has a vast array of tools that are relatively easy to learn for those with a basic understanding of drafting principles.
In contrast, Revit’s Building Information Modeling (BIM) capabilities can present a steeper learning curve. Revit requires users to understand not just the graphical representation of a building but also the data associated with its components. This complexity can be daunting for newcomers, but it also provides a more comprehensive understanding of the project.
- AutoCAD’s advantages for beginners:
- Familiar interface for those with CAD experience
- Vast resources available for learning
- Flexibility in 2D and 3D modeling
- Revit’s challenges for beginners:
- Steeper learning curve due to BIM
- Requires understanding of building components and data
- Less intuitive for simple 2D drafting
Advanced Features for Professionals
For professionals, both Revit and AutoCAD offer advanced features that can significantly enhance productivity and project quality.
Revit excels in its ability to manage complex building projects through its BIM capabilities, allowing for detailed analysis and simulation. Professionals can leverage Revit’s advanced features for:
- Detailed building design and analysis
- Collaboration across disciplines
- Construction documentation
AutoCAD, on the other hand, offers advanced tools for customization and automation, such as:
- Custom tool palettes and scripts
- Advanced 3D modeling capabilities
- Integration with other software through APIs
Professionals can benefit from AutoCAD’s flexibility and the ability to tailor the software to specific project needs.
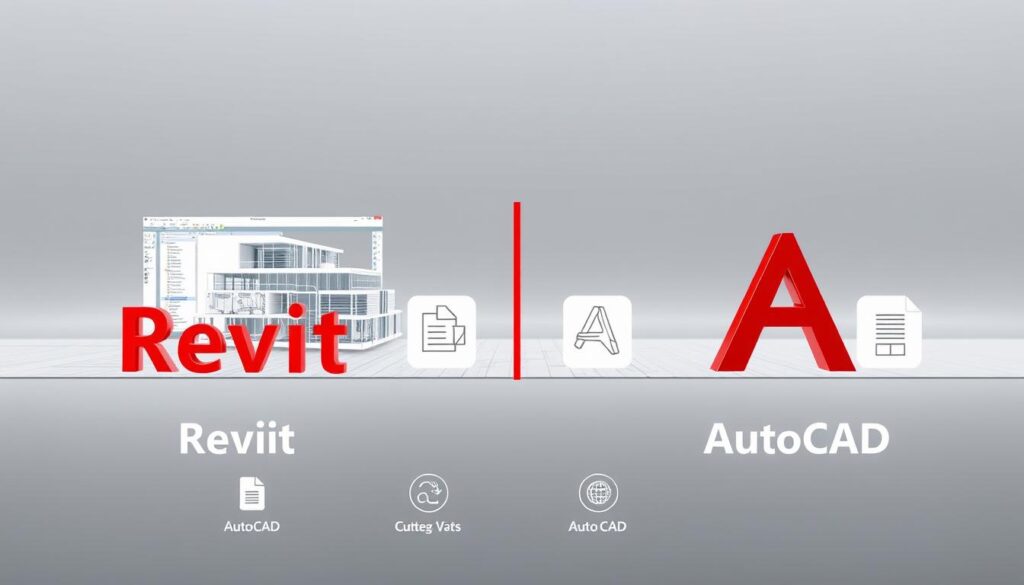
In conclusion, while both Revit and AutoCAD have their learning curves, the choice between them should be based on the specific needs of the project and the user’s experience. AutoCAD may be more accessible for beginners, especially those familiar with CAD, whereas Revit offers advanced capabilities that are invaluable for complex projects, albeit with a steeper initial learning curve.
Cost Considerations for Engineers
Revit and AutoCAD are both powerful CAD tools, but their pricing structures can significantly impact an engineer’s budget. When deciding between these two software options, understanding the cost implications is crucial.
Pricing Structures for Revit
Revit is often part of the Autodesk AEC (Architecture, Engineering, and Construction) collection. This subscription-based model provides access to a suite of tools that can be particularly beneficial for projects that require comprehensive BIM (Building Information Modeling) capabilities. The cost of Revit can vary depending on the specific needs of the user and the size of the organization.
Key benefits of Revit’s pricing structure include:
- Access to the latest versions and updates
- Inclusion in the Autodesk AEC collection, offering a range of specialized tools
- Flexibility in scaling the subscription based on project needs
Pricing Structures for AutoCAD
AutoCAD, on the other hand, is available as a standalone product or as part of the Autodesk Toolset collections. The pricing for AutoCAD can be more straightforward, with options for monthly or annual subscriptions. This flexibility can be particularly appealing to engineers who may not need the full suite of tools offered by the AEC collection.
Notable aspects of AutoCAD’s pricing include:
- Flexible subscription plans to accommodate different project durations
- The option to purchase as a standalone product or as part of a toolset
- Regular updates and access to new features
As Autodesk notes, “The future of design is in the cloud,” emphasizing the shift towards flexible, subscription-based models that can adapt to the evolving needs of engineers and designers.
Ultimately, the choice between Revit and AutoCAD will depend on the specific needs of the project, including the required features and the budget constraints. By understanding the pricing structures of both software options, engineers can make a more informed decision that aligns with their project’s goals.
Software Integration: Revit and AutoCAD
Revit and AutoCAD, two leading CAD solutions, offer various integration options to enhance engineering projects. The ability to seamlessly integrate with other software is crucial for engineers who rely on a multitude of tools to complete their projects.
Integrating Revit with Other Tools
Revit’s integration capabilities are largely centered around its Building Information Modeling (BIM) functionality. It can be integrated with various tools and software, such as Autodesk’s own suite of products, including AutoCAD and Navisworks. This allows for a comprehensive workflow that encompasses design, analysis, and construction management. For instance, Revit’s integration with energy analysis tools enables engineers to optimize building performance and energy efficiency.
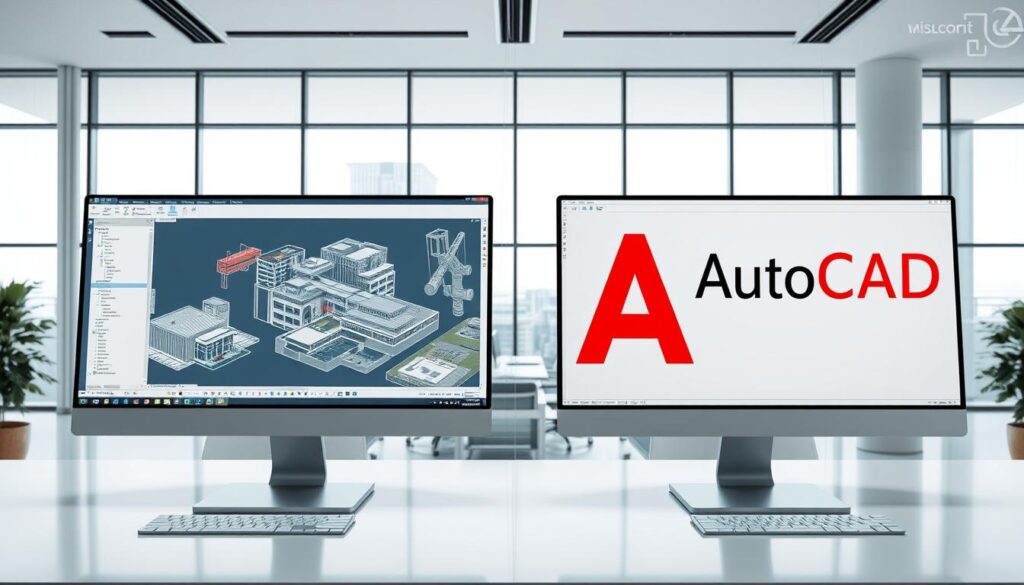
Integrating AutoCAD with Other Software
AutoCAD, on the other hand, has a broad range of integration possibilities due to its widespread adoption and compatibility with numerous file formats. It can be integrated with various software solutions, including those for 3D modeling, rendering, and project management. AutoCAD’s compatibility with Autodesk’s Inventor and Civil 3D further enhances its utility in mechanical and civil engineering projects.
Both Revit and AutoCAD offer Application Programming Interfaces (APIs) that allow developers to create custom integrations and automate repetitive tasks. This flexibility is invaluable for engineers who need to tailor their CAD software to specific project requirements.
Performance and System Requirements
To optimize their workflow, engineers need to understand the performance and system requirements of both Revit and AutoCAD. The efficiency of these CAD tools largely depends on the hardware they are run on, making it crucial to compare their system requirements.
Hardware Requirements for Revit
Revit, being a Building Information Modeling (BIM) software, requires more powerful hardware compared to traditional CAD software. The minimum system requirements for Revit include a multi-core processor, at least 16 GB of RAM (32 GB or more recommended), and a high-performance graphics card. A 64-bit operating system is mandatory, and a solid-state drive (SSD) is highly recommended for faster data access and processing.
Key Hardware Specifications for Revit:
- Multi-core processor (Intel Core i7 or AMD equivalent)
- 16 GB RAM or more
- High-performance graphics card (NVIDIA Quadro or AMD Radeon Pro)
- 64-bit operating system
- Solid-state drive (SSD)
Hardware Requirements for AutoCAD
AutoCAD, on the other hand, has relatively lower system requirements compared to Revit. While it can run on a variety of hardware configurations, optimal performance is achieved with a modern processor, at least 8 GB of RAM (16 GB or more recommended), and a capable graphics card. AutoCAD can operate on both 32-bit and 64-bit systems, but a 64-bit system is recommended for larger projects.
Key Hardware Specifications for AutoCAD:
- Modern processor (Intel Core i5 or AMD equivalent)
- 8 GB RAM or more
- Capable graphics card (NVIDIA GeForce or AMD Radeon)
- 64-bit operating system recommended
When comparing the system requirements, it’s clear that Revit demands more powerful hardware due to its complex BIM capabilities. Engineers working with Revit should ensure their systems are equipped with high-performance components to handle the software’s demands efficiently.
In conclusion, understanding the performance and system requirements for both Revit and AutoCAD is vital for engineers to optimize their workflow and productivity. By ensuring their hardware meets the recommended specifications, engineers can work more efficiently and effectively with these CAD tools.
Customization Capabilities in Revit
Customization is a key strength of Revit, allowing users to adapt the software to their specific requirements. This flexibility is crucial for engineers who need to tailor their CAD tools to unique project demands.
Developing Custom Families
One of the powerful features of Revit is its ability to develop custom families. Families in Revit are essentially reusable components that can represent anything from a simple door to a complex mechanical system. By creating custom families, engineers can ensure that their designs are accurate and consistent with project specifications.
Benefits of Custom Families:
- Enhanced design accuracy
- Consistency across projects
- Improved collaboration among team members
To develop a custom family, users can start with a basic template provided by Revit or create one from scratch. The process involves defining parameters, creating geometry, and testing the family to ensure it behaves as expected in the project.
Using Plugins and Add-Ins
In addition to custom families, Revit supports a wide range of plugins and add-ins that can significantly extend its functionality. These plugins can automate repetitive tasks, provide advanced analysis tools, or integrate Revit with other software applications.
Popular Plugins for Revit:
| Plugin Name | Description |
|---|---|
| Dynamo | A visual programming tool that allows users to create complex geometries and automate tasks. |
| Navisworks | A project review software that enables users to combine models, review project progress, and detect clashes. |
| RevitPythonShell | A plugin that allows users to run Python scripts directly within Revit, enhancing automation capabilities. |
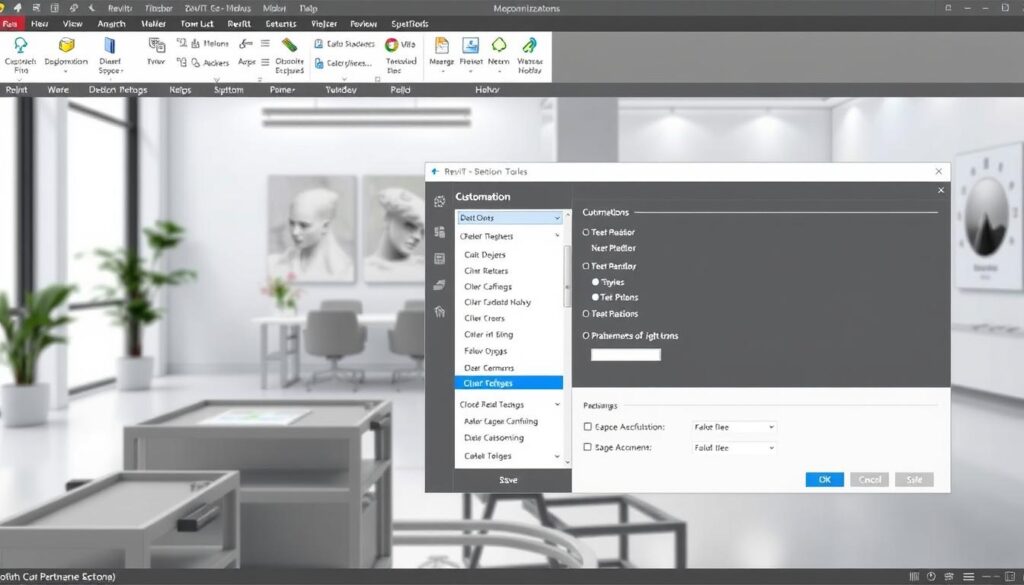
By leveraging these customization capabilities, engineers can maximize their productivity and create more sophisticated designs. Whether through custom families or plugins, Revit provides the tools necessary to adapt to the evolving needs of engineering projects.
Customization Capabilities in AutoCAD
AutoCAD’s flexibility is one of its strongest advantages, thanks to its customization capabilities. This feature allows engineers to tailor their workflow to their specific needs, enhancing productivity and efficiency.
Creating Custom Tool Palettes
Custom tool palettes in AutoCAD enable users to organize their most frequently used commands and tools in one accessible place. This not only saves time but also streamlines the design process.
- Access the Tool Palettes feature from the View tab.
- Right-click on the palette and select “New Palette.”
- Name the new palette according to its purpose or content.
- Drag and drop tools or commands into the new palette.
Scripting and Macros
AutoCAD also supports scripting and macros, which are powerful tools for automating repetitive tasks. By creating scripts or macros, users can execute a series of commands with a single action, significantly reducing the time spent on mundane tasks.
- Consistency in applying standards and settings across projects.
- Reduced risk of human error.
- Increased productivity by automating routine tasks.
By leveraging these customization capabilities, engineers can create a more personalized and efficient design environment in AutoCAD.
User Support and Community Resources
When it comes to CAD software, having robust user support and community resources can make a significant difference in the user experience. Both Revit and AutoCAD, being industry-leading tools, offer extensive support options that cater to the diverse needs of engineers.
Resources for Revit Users
Revit users have access to a wide range of resources, including official Autodesk support, user forums, and training materials. Autodesk provides comprehensive documentation and tutorials that help users get started and master advanced features.
- Official Autodesk Support: Direct assistance from Autodesk experts.
- User Forums: Community-driven platforms for discussing best practices and troubleshooting.
- Revit API Documentation: For developers looking to customize and extend Revit’s capabilities.
Resources for AutoCAD Users
Similarly, AutoCAD users benefit from a rich ecosystem of support resources. Autodesk offers detailed guides, tutorials, and a vibrant community forum where users can share knowledge and solutions.
- AutoCAD Support Website: Extensive tutorials and documentation.
- AutoCAD User Groups: Local and online communities for networking and knowledge sharing.
- Customization Resources: Tools and documentation for creating custom applications and scripts.
| Resource | Revit | AutoCAD |
|---|---|---|
| Official Support | Direct assistance from Autodesk | Comprehensive support website |
| User Forums | Active community forums | Vibrant user groups and forums |
| Training Materials | Tutorials and documentation | Detailed guides and tutorials |
| Customization | Revit API for developers | Tools for custom applications and scripts |
Both Revit and AutoCAD offer robust user support and community resources, empowering engineers to work efficiently and effectively. By leveraging these resources, users can overcome challenges, enhance their skills, and maximize the potential of these powerful CAD tools.
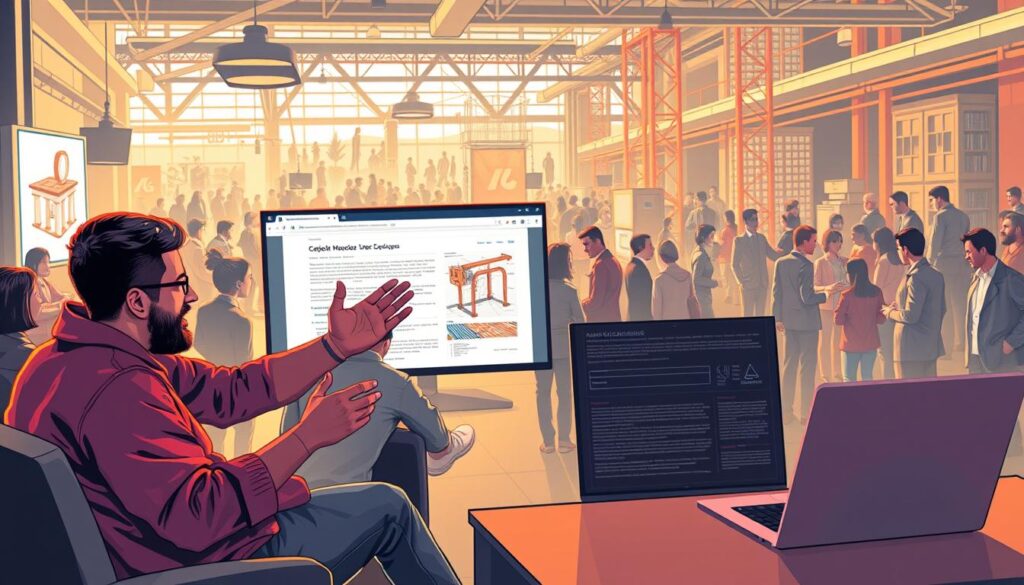
Final Thoughts: Choosing the Right Tool
Selecting the right CAD tool is crucial for the success of engineering projects. The choice between Revit and AutoCAD depends on the specific needs of the project.
Project Needs Assessment
Engineers must assess their project requirements, considering factors such as the type of project, complexity, and collaboration needs. Understanding the difference between Revit and AutoCAD for engineers is essential to make an informed decision.
Informed Decision Making
By evaluating the key features, workflow, and industry applications of both Revit and AutoCAD, engineers can choose the most suitable tool for their work. This ensures efficient project execution and optimal results. When it comes to choosing the right CAD tool, considering the specific needs of the project is vital.
Ultimately, the right choice between Revit and AutoCAD will enhance productivity, improve collaboration, and drive project success.
