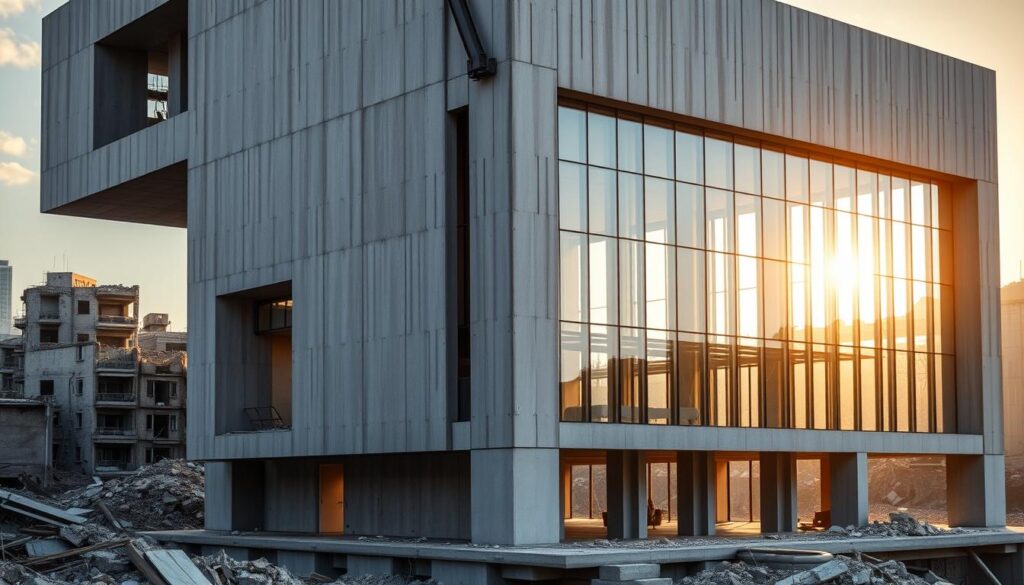Every year, earthquakes cause widespread destruction and loss of life, with over 100,000 casualties reported globally. The importance of earthquake-resistant design principles cannot be overstated, as they play a crucial role in saving lives and minimizing damage during seismic events. Effective earthquake-resistant design involves careful consideration of several key factors, including foundation design, structural reinforcement, and material selection.
By incorporating structural engineering techniques for earthquakes, architects and engineers can create structures that withstand seismic activity. For more information on structural engineering techniques, experts emphasize the use of ductile materials and robust lateral load-resisting systems.
Key Takeaways
- Earthquake-resistant design is crucial for minimizing damage and loss of life.
- Key factors include foundation design, structural reinforcement, and material selection.
- Structural engineering techniques, such as using ductile materials, are essential.
- Effective design involves careful planning and layout considerations.
- Regular inspection and maintenance protocols ensure longevity and safety.
Understanding Earthquake Forces
Earthquake forces are complex and varied, necessitating a thorough grasp of seismic activity to design resilient structures. Understanding these forces is crucial for designing earthquake-resistant buildings.
The Science of Seismic Activity
Seismic activity results from the movement of tectonic plates in the Earth’s crust. These movements can cause the ground to shake, sometimes violently, leading to earthquakes. The science behind seismic activity is complex, involving the study of tectonic plates and their interactions.
Types of Earthquake Waves
Earthquake waves are primarily categorized into two types: body waves and surface waves. Body waves travel through the Earth’s interior, while surface waves travel along the surface. Understanding the characteristics of these waves is essential for designing structures that can withstand seismic forces.
Measuring Ground Motion
Measuring ground motion during an earthquake is critical for understanding the impact of seismic forces on structures. This is typically done using seismographs, which record the ground acceleration, velocity, and displacement.
| Type of Wave | Characteristics | Impact on Structures |
|---|---|---|
| Body Waves | Travel through Earth’s interior | Can cause significant shaking |
| Surface Waves | Travel along Earth’s surface | Often cause more damage due to prolonged shaking |
By understanding earthquake forces, including the science of seismic activity, types of earthquake waves, and measuring ground motion, engineers can design structures that are better equipped to withstand seismic events. This knowledge is fundamental to seismic engineering practices and the development of earthquake-resistant building materials.
Key Principles of Structural Engineering
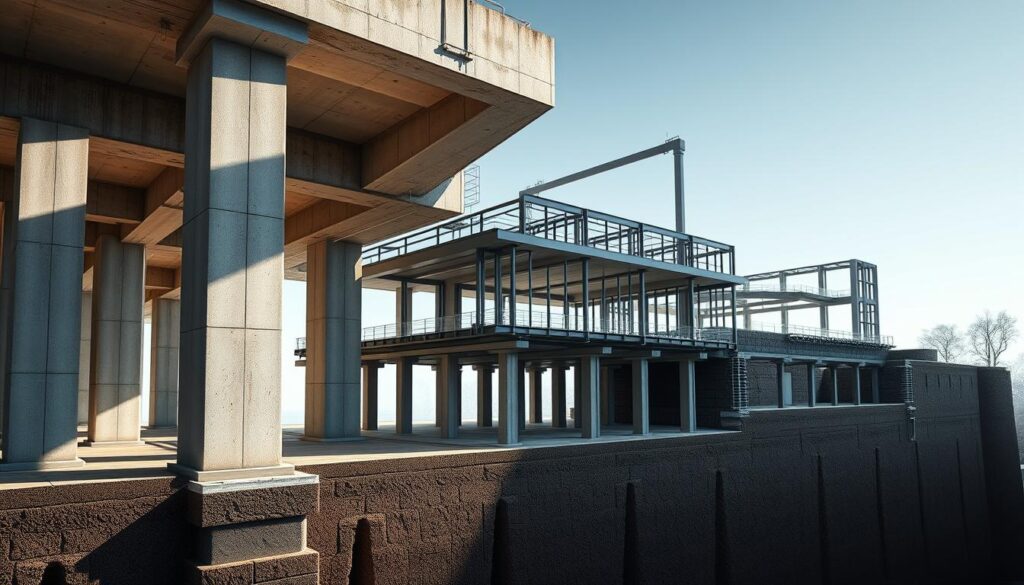
The foundation of earthquake-resistant structures lies in the application of fundamental structural engineering principles. These principles are crucial in ensuring that buildings can withstand the forces generated by seismic activity.
Load Distribution and Balance
Effective load distribution and balance are critical in structural engineering for earthquake resistance. This involves ensuring that the weight of the structure is evenly distributed across its foundation, reducing the risk of collapse during seismic events. Proper load distribution helps in minimizing the stress on any single point of the structure, thereby enhancing its overall stability.
Center of Mass and Rigidity
The center of mass and rigidity are vital factors in a structure’s ability to resist lateral loads generated by earthquakes. A structure with a low center of mass is more stable and less likely to topple. Additionally, rigidity helps in maintaining the structure’s integrity by resisting deformation. Engineers often strive to balance these factors to achieve optimal seismic performance.
Redundancy in Structural Design
Redundancy in structural design refers to the ability of a structure to withstand failures by having backup systems or alternative load paths. This principle is essential in earthquake-resistant design as it allows a structure to remain stable even if one or more of its components fail due to seismic forces. Redundancy can be achieved through various design strategies, including the use of multiple load-bearing elements and ensuring that the structure can redistribute loads in case of component failure.
By incorporating these key principles of structural engineering, engineers can significantly enhance the earthquake resistance of structures. It is through the careful application of these principles that buildings can be designed to not only withstand seismic activity but also to protect the lives of their occupants.
Building Materials for Earthquake Resistance
Earthquake-resistant construction relies heavily on the choice of materials that offer both flexibility and strength. The right materials can significantly enhance a structure’s ability to withstand seismic forces, reducing the risk of damage and collapse.
Importance of Flexibility and Strength
Materials used in earthquake-resistant design must be able to absorb seismic energy without failing. Flexibility allows a structure to deform during an earthquake and return to its original shape afterward, while strength ensures that the material can resist the forces exerted by the seismic activity. For instance, steel is valued for its ductility, enabling it to absorb energy without breaking.
Comparing Steel and Concrete
Two of the most commonly used materials in construction are steel and concrete. Steel is highly ductile and can be used to create frames that are both strong and flexible. Concrete, on the other hand, is strong in compression but weak in tension. To overcome this limitation, reinforced concrete is often used, combining the compressive strength of concrete with the tensile strength of steel. According to earthquake-resistant construction experts, the choice between steel and concrete depends on various factors, including the building’s design, local building codes, and environmental conditions.
Innovations in Materials
Recent advancements in materials science have led to the development of innovative materials for earthquake-resistant construction. For example, fiber-reinforced concrete and eco-friendly ductile cementitious composites offer improved performance and sustainability. These materials are designed to provide enhanced flexibility and strength, making them ideal for use in seismic-prone areas.
The use of advanced materials in earthquake-resistant construction is a rapidly evolving field. As research continues, we can expect to see even more effective and sustainable materials being developed to improve the resilience of buildings against earthquakes.
- Key characteristics of earthquake-resistant materials:
- High ductility to absorb seismic energy
- Strength to resist seismic forces
- Durability to withstand repeated seismic events
- Sustainability for environmental benefits
Design Techniques for Stability

To ensure stability during earthquakes, engineers employ several key design techniques. These methods are crucial for enhancing the resilience of structures in seismic-prone areas.
Base Isolation Systems
Base isolation systems involve decoupling the structure from the ground, allowing it to move independently during an earthquake. This technique significantly reduces the transfer of seismic forces to the building, thereby enhancing its stability. By using base isolation systems, engineers can design structures that are more resilient to earthquakes.
Damping Systems Explained
Damping systems are designed to absorb the energy generated by seismic activity, reducing the impact on the structure. These systems can be implemented in various forms, including viscous dampers and friction dampers. The use of damping systems is a critical aspect of modern earthquake-resistant design.
Cross-Bracing for Added Support
Cross-bracing is a traditional yet effective method for providing added support to structures during earthquakes. By creating a rigid frame, cross-bracing helps to resist lateral loads and improve the overall stability of the building. For more information on earthquake-resistant construction techniques, visit FoxBlocks.
| Design Technique | Description | Benefits |
|---|---|---|
| Base Isolation Systems | Decouples structure from ground | Reduces seismic force transfer |
| Damping Systems | Absorbs seismic energy | Reduces impact on structure |
| Cross-Bracing | Provides added structural support | Resists lateral loads |
Role of Building Codes
Understanding the role of building codes is essential for designing structures that can resist earthquakes. Building codes provide a critical framework for ensuring that buildings are constructed to withstand seismic forces.
The development and enforcement of seismic-resistant building codes are crucial in mitigating the impact of earthquakes on structures. These codes are designed to ensure that buildings can withstand the forces generated by seismic activity.
National Standards and Guidelines
National standards and guidelines play a vital role in shaping earthquake-proof building techniques. These standards provide a uniform set of requirements that builders and engineers must follow to ensure that structures are earthquake-resistant.
The International Building Code (IBC) and the International Residential Code (IRC) are examples of national standards that provide guidelines for designing and constructing earthquake-resistant buildings.
| Code | Description | Application |
|---|---|---|
| International Building Code (IBC) | Provides minimum requirements for designing and constructing buildings | Commercial and institutional buildings |
| International Residential Code (IRC) | Sets standards for residential building design and construction | Single-family homes and townhouses |
Local Code Variations
While national standards provide a foundation, local code variations are essential for addressing regional seismic hazards. Local building codes can be more stringent than national standards, reflecting the specific earthquake risks in a given area.
For instance, regions with high seismic activity, such as California, have adopted more rigorous building codes to ensure that structures can withstand significant earthquake forces.
Compliance Challenges
Despite the importance of building codes, compliance can be challenging, particularly in areas with limited resources. Ensuring that builders and engineers adhere to seismic-resistant building codes requires ongoing education and enforcement.
Local governments play a crucial role in enforcing building codes, and their efforts are essential for ensuring that structures are designed and constructed to withstand earthquakes.
Site Selection and Soil Analysis
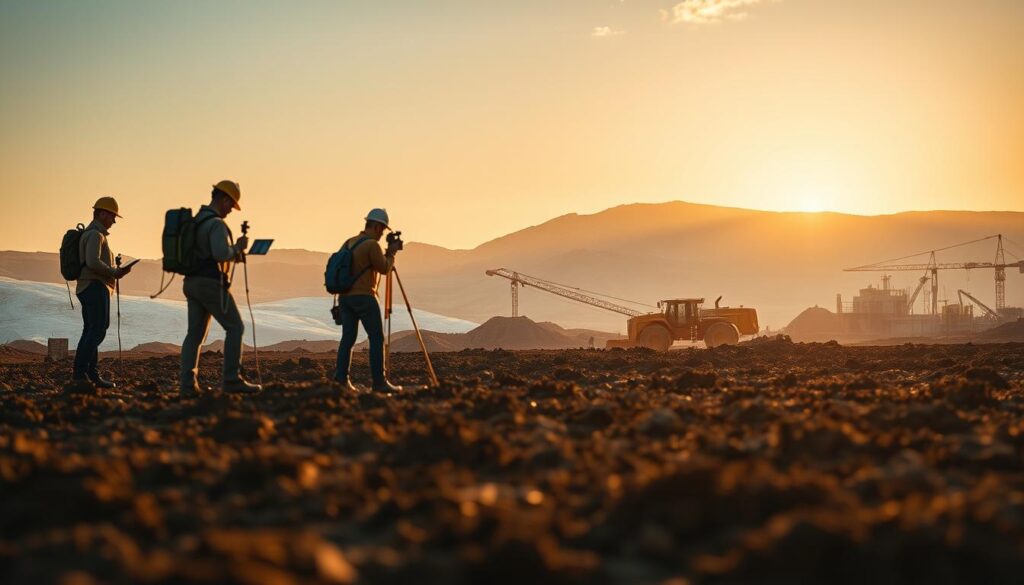
Earthquake-resistant design principles emphasize the importance of understanding the site’s geological conditions. A thorough analysis of the soil and terrain is crucial in designing structures that can withstand seismic activity.
Importance of Geological Surveys
Geological surveys play a vital role in identifying potential hazards associated with the site. By conducting these surveys, engineers can gain valuable insights into the soil conditions, rock formations, and groundwater levels. As stated by experts, “A thorough geological survey can help mitigate the risks associated with seismic activity” (GDI Engineering Design).
Types of Soil and Their Impact
The type of soil present at the site significantly impacts the structure’s stability during an earthquake. Different soils respond differently to seismic waves. For instance, soft soils like clay and silt can amplify seismic waves, while stiff soils like sand and gravel can reduce their impact. Understanding the soil conditions is essential in designing a structure that can resist earthquake forces.
According to the World Civil Society, soil analysis is a critical component of seismic engineering practices. By analyzing the soil conditions, engineers can determine the most suitable foundation design and construction methods.
Mitigating Liquefaction Risks
Liquefaction occurs when saturated soil loses its strength during an earthquake, causing the ground to liquefy. This can lead to significant damage to structures built on such soil. To mitigate liquefaction risks, engineers can employ techniques such as deep foundations or soil improvement. By understanding the soil conditions and potential liquefaction risks, engineers can design structures that are better equipped to withstand seismic activity.
As “the foundation of a structure is only as strong as the ground it stands on”, it’s essential to prioritize site selection and soil analysis in earthquake-resistant design.
Architectural Design Considerations
The architectural design of a building is fundamental to its ability to resist earthquake forces. A well-designed structure can significantly reduce the risk of damage or collapse during seismic events.
Shapes That Improve Stability
The shape of a building plays a crucial role in its stability during an earthquake. Symmetrical shapes are generally more stable as they distribute forces evenly throughout the structure. Symmetry helps in reducing torsional forces that can cause a building to twist and potentially collapse.
“Symmetry in building design is not just aesthetically pleasing; it’s also a critical factor in enhancing the structure’s resistance to seismic forces.”
The Importance of Symmetry
Symmetry is particularly important in earthquake-resistant design because it ensures that the building’s mass and stiffness are evenly distributed. This balance is crucial for minimizing the effects of seismic forces. Buildings with irregular shapes or asymmetrical designs are more prone to damage due to uneven stress distribution.
| Design Feature | Symmetrical Design | Asymmetrical Design |
|---|---|---|
| Stress Distribution | Evenly distributed | Unevenly distributed |
| Seismic Resistance | Higher resistance | Lower resistance |
| Torsional Forces | Reduced | Increased |
Open Floor Plans vs. Compartmentalization
The debate between open floor plans and compartmentalization in earthquake-resistant design is ongoing. Open floor plans can offer flexibility and reduce the risk of damage from rigid structures, but they can also lack the redundancy that compartmentalized structures provide. Compartmentalization can help contain damage and prevent total collapse.
Ultimately, the choice between open floor plans and compartmentalization depends on various factors, including the building’s purpose, location, and design requirements. A balanced approach that incorporates the benefits of both designs can be an effective strategy.
Retrofitting Existing Structures

Retrofitting existing structures is a crucial step in enhancing their ability to withstand earthquakes. This process involves evaluating and upgrading buildings to ensure they can resist seismic forces. By retrofitting, property owners can significantly reduce the risk of damage and loss during an earthquake.
Assessing Vulnerabilities
The first step in retrofitting is assessing the vulnerabilities of the structure. This involves identifying potential weaknesses, such as inadequate foundations, weak structural elements, or poor construction materials. A thorough assessment helps in determining the most effective retrofitting strategies.
Key areas to assess include:
- Foundation condition and depth
- Structural integrity and material condition
- Building design and layout
Methods of Strengthening
Several methods can be employed to strengthen existing structures. These include seismic retrofitting strategies such as adding cross-bracing, installing base isolation systems, and enhancing the structural integrity with advanced materials. The choice of method depends on the assessment findings and the building’s specific needs.
For instance, a study on skyscraper design engineering highlights the importance of innovative retrofitting techniques for high-rise buildings.
| Retrofitting Method | Description | Benefits |
|---|---|---|
| Base Isolation | Installing isolators between the building and its foundation to reduce seismic force transmission. | Reduces structural stress, minimizes damage. |
| Cross-Bracing | Adding diagonal supports to enhance structural stability. | Improves resistance to lateral forces, enhances overall stability. |
Cost-Effectiveness of Retrofitting
Retrofitting is often more cost-effective than rebuilding. It not only saves on demolition and reconstruction costs but also minimizes disruption to occupants. Moreover, retrofitting can increase a building’s value and extend its lifespan.
“Retrofitting existing buildings is a proactive approach to mitigating earthquake risks. It’s a cost-effective way to enhance resilience and protect investments.” – Expert in Earthquake-Resistant Construction
By understanding the vulnerabilities and applying appropriate strengthening methods, property owners can significantly enhance their structures’ earthquake resistance. The cost-effectiveness of retrofitting makes it an attractive option for many building owners.
Importance of Professional Assessment
Professional assessment plays a crucial role in ensuring that buildings are designed to resist earthquakes. The complexity of seismic activity and its impact on structures necessitate a thorough evaluation by experts in the field.
Roles of Structural Engineers
Structural engineers are pivotal in assessing seismic risks and designing structures that can withstand earthquakes. Their expertise involves understanding the dynamic forces exerted by earthquakes on buildings and devising strategies to counteract these forces. According to experts, structural engineers play a vital role in ensuring the safety and integrity of buildings during seismic events.
Their responsibilities include analyzing the soil conditions, designing the foundation, and selecting appropriate building materials. By doing so, they significantly reduce the risk of structural failure during an earthquake.
Importance of Ongoing Inspections
Ongoing inspections are essential for maintaining the integrity of earthquake-resistant structures. Regular assessments help identify potential vulnerabilities before they become major issues. As highlighted in a recent article, a thorough design review is crucial for ensuring structural safety.
| Inspection Type | Frequency | Purpose |
|---|---|---|
| Initial Inspection | Before construction begins | Assess site conditions and design plans |
| Regular Inspections | During construction | Monitor compliance with design specifications |
| Post-Earthquake Inspection | After a significant seismic event | Evaluate structural integrity and identify necessary repairs |
Collaborative Approach in Design
A collaborative approach involving architects, engineers, and builders is vital for designing structures that can withstand earthquakes. This teamwork ensures that all aspects of earthquake-resistant design are considered and integrated into the building’s design.
By working together, professionals can identify potential weaknesses and implement effective solutions, ultimately enhancing the structure’s resilience to seismic activity.
Community and Urban Planning
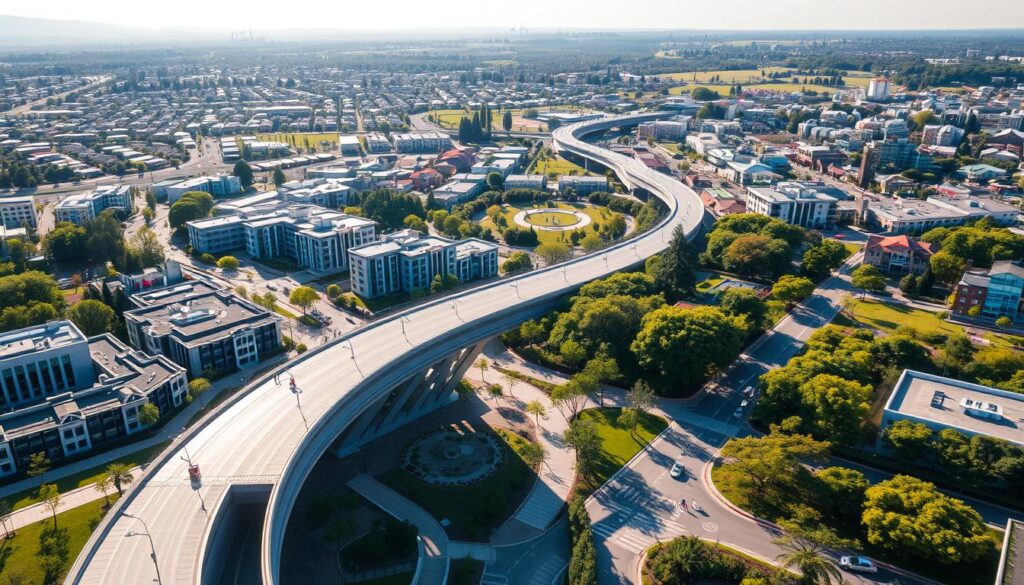
Community resilience in the face of earthquakes is significantly enhanced through thoughtful urban planning and disaster preparedness. Effective planning not only saves lives but also reduces the economic impact of seismic events on communities.
Integrated Disaster Preparedness
Integrated disaster preparedness involves developing comprehensive plans that include emergency response strategies, evacuation routes, and public education campaigns. Seismic-resistant building codes play a critical role in this effort, as they ensure that new constructions can withstand earthquake forces.
Communities that invest in preparedness measures, such as regular drills and public awareness campaigns, are better equipped to respond to earthquakes. This proactive approach helps minimize damage and facilitates quicker recovery.
Building Community Resilience
Building community resilience requires a multifaceted approach that includes not only earthquake-proof building techniques but also social and economic strategies. Resilient communities are those that can absorb seismic shocks without significant disruption to their social fabric.
Local governments and community organizations can work together to develop programs that enhance resilience, such as retrofitting critical infrastructure and promoting community engagement in disaster planning.
Role of Local Governments
Local governments are at the forefront of implementing and enforcing seismic-resistant building codes and zoning regulations. Their role is crucial in ensuring that development occurs in a way that minimizes earthquake risk.
By adopting and enforcing stringent building codes and engaging in proactive planning, local governments can significantly reduce the vulnerability of their communities to earthquakes.
Case Studies of Successful Designs
Examining successful earthquake-resistant designs provides valuable insights into effective seismic engineering practices. By analyzing the performance of buildings during significant earthquakes, engineers and architects can refine their understanding of earthquake-resistant design principles.
The 1994 Northridge Earthquake in California is a notable example where several buildings designed with advanced seismic engineering practices performed exceptionally well. Lessons from this event have been instrumental in shaping modern earthquake-resistant design.
Lessons from the 1994 Northridge Earthquake
The 1994 Northridge Earthquake highlighted the importance of ductility in structural design. Buildings that were designed to be ductile, allowing them to deform without collapsing, performed significantly better than those that were not. This event underscored the value of seismic design principles that prioritize flexibility and strength.
A detailed analysis of the Northridge Earthquake’s impact on various structures is available in a case study published by the International Journal of Innovative Research in Engineering & Management (IJIREM), which can be accessed here.
Innovations Post-2011 Japan Earthquake
The 2011 Japan Earthquake led to significant innovations in seismic engineering practices. One of the key advancements was the development of more sophisticated damping systems, which help to absorb seismic energy and reduce the impact on buildings.
Japan’s experience during the 2011 earthquake also spurred the adoption of advanced materials and technologies, such as smart materials that can adapt to seismic forces. These innovations have been crucial in enhancing the resilience of structures in earthquake-prone areas.
Key Takeaways from the 2010 Haiti Earthquake
The 2010 Haiti Earthquake tragically highlighted the devastating consequences of inadequate building codes and enforcement. The widespread collapse of buildings underscored the critical importance of implementing and enforcing stringent seismic building codes.
This event served as a stark reminder of the need for robust earthquake-resistant design principles, particularly in regions with high seismic activity. It also emphasized the importance of community preparedness and education in mitigating the impact of earthquakes.
Emerging Technologies in Earthquake Resistance
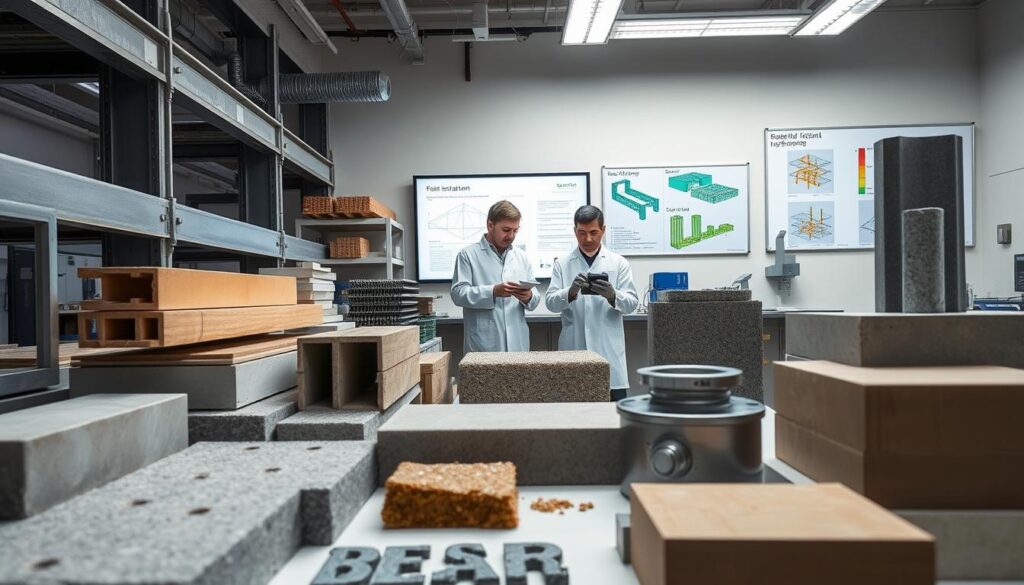
Emerging technologies are revolutionizing the field of earthquake resistance, offering new possibilities for safer buildings. The integration of advanced materials, sensor technology, and artificial intelligence is transforming the way we design and construct structures that can withstand seismic activity.
Role of Smart Materials
Smart materials are being increasingly used in earthquake-resistant construction due to their ability to adapt to changing conditions. These materials can change their properties in response to external stimuli, such as temperature or vibration, making them ideal for mitigating the effects of earthquakes. For instance, shape-memory alloys can return to their original shape after deformation, providing a self-healing capability to structures.
Advancements in Sensor Technology
Sensor technology has advanced significantly, enabling real-time monitoring of structural health. Sensors can detect even slight changes in a building’s condition, allowing for early detection of potential issues. This information can be used to implement preventative measures, reducing the risk of damage during an earthquake. The use of sensor technology is a key component of seismic retrofitting strategies, enhancing the resilience of existing structures.
Use of Artificial Intelligence
Artificial intelligence (AI) is being leveraged to analyze data from various sources, including sensors, to predict potential hazards and improve earthquake resistance. AI algorithms can process vast amounts of data quickly, identifying patterns that may not be apparent to human analysts. This capability enables engineers to design more effective earthquake-resistant structures and retrofit existing buildings to enhance their seismic resilience.
The combination of smart materials, sensor technology, and AI is paving the way for the development of more resilient structures. As these technologies continue to evolve, we can expect to see significant advancements in the field of earthquake resistance, ultimately leading to safer buildings and communities.
The Future of Earthquake-Resistant Buildings
The evolution of earthquake-resistant construction methods is pivotal in creating sustainable and resilient structures. As the world grapples with the challenges of seismic activity, it’s essential to prioritize the development of buildings that can withstand earthquakes.
Evolving Trends in Architecture
Modern architectural trends are increasingly focused on sustainability and resilience. Earthquake-resistant design is becoming a cornerstone of building construction, driven by advances in materials science and technology.
Some of the key trends include:
- Innovative materials that offer enhanced strength and flexibility
- Advanced seismic design techniques
- Integration of smart technologies for real-time monitoring
Sustainability and Resilience
Sustainability and resilience are closely intertwined in the context of earthquake-resistant buildings. By designing structures that are not only capable of withstanding seismic events but also environmentally sustainable, we can create a more resilient built environment.
| Sustainability Features | Resilience Benefits |
|---|---|
| Use of recycled materials | Reduced environmental impact |
| Energy-efficient systems | Lower operational costs |
| Green roofs and walls | Enhanced biodiversity and insulation |
Preparing for Climate Change Impacts
Climate change is expected to increase the frequency and severity of seismic events in some regions. Preparing for these impacts is crucial in the design and construction of earthquake-resistant buildings.
Key strategies include:
- Conducting thorough geological surveys to understand local seismic risks
- Incorporating climate change projections into building design codes
- Developing adaptive construction methods that can respond to changing environmental conditions
By embracing these strategies, we can create buildings that are not only resilient to earthquakes but also sustainable and adaptable to future environmental challenges.
Summary and Call to Action
Designing earthquake-resistant structures requires a comprehensive understanding of seismic engineering practices and earthquake-resistant design principles. By applying these principles, architects, engineers, and builders can create structures that are more resilient to earthquakes, ultimately saving lives and reducing damage.
Education and Awareness
Education and awareness are critical components in promoting earthquake-resistant design. By understanding the key considerations outlined in this article, professionals can design and build structures that are better equipped to withstand seismic activity. This knowledge can be further amplified through community involvement and advocacy for improved standards.
Community Involvement and Advocacy
Community involvement is essential in promoting earthquake-resistant design. By working together, communities can advocate for improved building codes and standards, ultimately creating a more resilient built environment. This collaborative approach can help reduce the risk of earthquake damage and promote sustainability.
Improving Standards
Advocating for improved standards is a crucial step in reducing the risk of earthquake damage. By promoting the adoption of earthquake-resistant design principles and seismic engineering practices, we can create a safer and more resilient built environment. This effort requires a collective commitment to prioritizing safety, sustainability, and community well-being.
