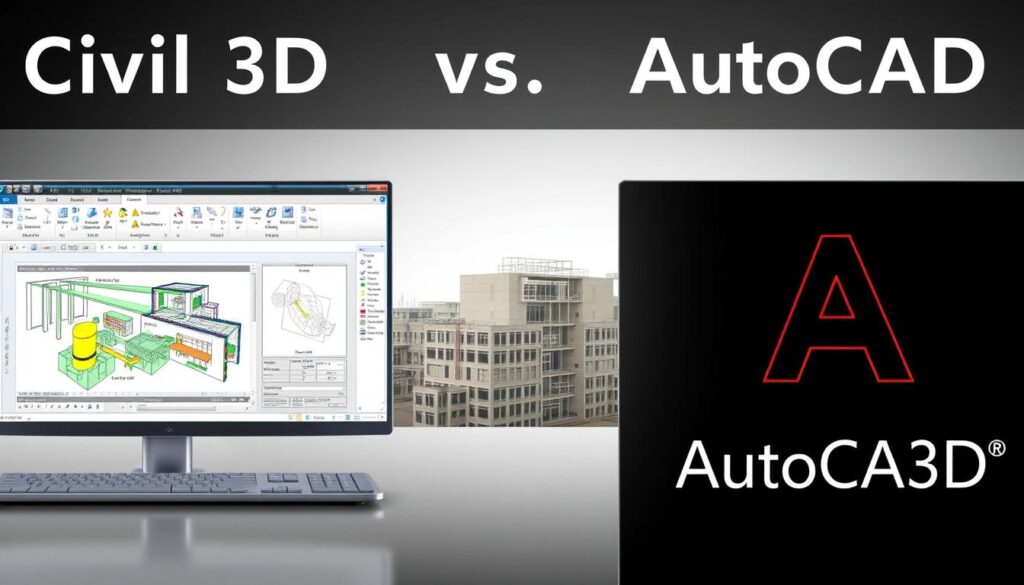The design and engineering industries rely heavily on computer-aided design (CAD) software, with millions of professionals worldwide using these tools to create precise designs and models.
Autodesk’s AutoCAD has long been a staple in the industry, but the introduction of Civil3D has provided an alternative for those with specific needs in civil engineering and infrastructure design.
As the demand for complex infrastructure projects grows, understanding the differences between these two powerful tools is crucial. This article will delve into the key differences between Civil3D and AutoCAD, helping you decide which software best suits your project’s requirements.
Key Takeaways
- Understand the primary differences between Civil3D and AutoCAD.
- Learn which software is best suited for specific design and engineering needs.
- Discover the unique features of each CAD program.
- Gain insights into how to choose the right tool for your projects.
- Explore the implications of choosing the wrong software for your work.
Overview of Civil3D and AutoCAD
For professionals in the field of civil engineering and design, understanding the differences between Civil3D and AutoCAD is crucial. Both software programs are widely used in the industry, but they serve distinct purposes and offer unique features.
Civil3D is a civil engineering design software that supports Building Information Modeling (BIM) with integrated features that improve drafting, design, and construction documentation. It is particularly useful for complex civil engineering projects, including land development, transportation, and environmental projects.
What is Civil3D?
Civil3D is designed to meet the specific needs of civil engineers, offering tools for designing and analyzing infrastructure projects. Its capabilities include creating detailed designs, analyzing terrain, and managing large datasets.
What is AutoCAD?
AutoCAD, on the other hand, is a more general-purpose 2D and 3D computer-aided design (CAD) software. It is widely used across various industries for drafting, design, and modeling. AutoCAD offers a range of tools for creating precise 2D drawings and complex 3D models, along with automation capabilities that enhance productivity.
Key Differences in Purpose
The primary difference between Civil3D and AutoCAD lies in their intended use. While AutoCAD is a versatile CAD software suitable for a broad range of applications, Civil3D is specialized software tailored to the needs of civil engineers. To illustrate the differences, consider the following comparison:
| Feature | Civil3D | AutoCAD |
|---|---|---|
| Primary Use | Civil engineering design and analysis | General-purpose 2D and 3D CAD |
| Design Capabilities | Advanced tools for terrain analysis, grading, and drainage | Robust 2D and 3D drafting and modeling tools |
| Industry Focus | Civil engineering, land development, transportation | Architecture, engineering, construction, manufacturing |
For a more detailed comparison, you can visit https://equatorstudios.com/autocad-vs-civil-3d/ to explore the nuances between these two powerful design tools.
User Interface Comparison
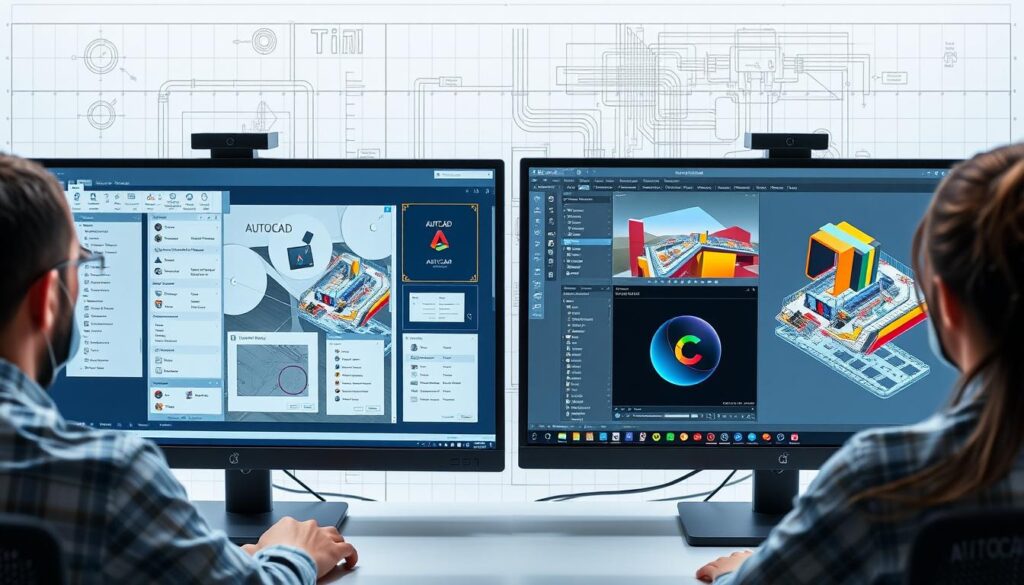
The user interface is a critical aspect of any CAD software, and Civil3D and AutoCAD are no exceptions. Both software solutions are developed by Autodesk, and as such, they share a common foundation in terms of user interface design.
Layout and Accessibility
Civil3D is built on top of AutoCAD, which means they share many similarities in their layout. The ribbon interface in both software options provides easy access to various tools and features. However, Civil3D has additional tools and panels that are specifically designed for civil engineering tasks, such as the Prospector and Settings tabs.
These additional features in Civil3D can be both beneficial and overwhelming for new users. On one hand, they provide powerful functionality for complex civil engineering projects. On the other hand, they can clutter the interface and make it harder for users to find the tools they need.
Customization Options
Both Civil3D and AutoCAD offer customization options that allow users to tailor the interface to their specific needs. Users can create custom workspaces, modify the ribbon, and even create custom tools and commands.
In Civil3D, users can also customize the Toolspace to organize their project data more efficiently. This level of customization can significantly enhance the user experience and improve productivity.
Ultimately, the choice between Civil3D and AutoCAD will depend on the specific needs of the user. If a user requires the advanced civil engineering tools provided by Civil3D, they may be willing to navigate a slightly more complex interface. Conversely, users who primarily need 2D and 3D drafting tools may prefer the more streamlined interface of AutoCAD.
Core Features of Civil3D
The core features of Civil3D make it an indispensable software for infrastructure and land development projects. With its comprehensive set of tools, civil engineers can efficiently design, analyze, and document complex projects.
Designing and Drafting Tools
Civil3D offers advanced designing and drafting tools that enable users to create detailed designs with precision. These tools are crucial for producing accurate plans and models, which are essential for the success of any civil engineering project.
For instance, users can leverage the software’s capabilities to create complex alignments and profiles, making it easier to design roads, railways, and other infrastructure projects. As noted by industry experts, “Civil3D’s dynamic modeling capabilities allow for more efficient design iterations and improved project outcomes.”
Grading and Drainage Functionality
The grading and drainage functionality in Civil3D is another key feature that supports civil engineering tasks. It allows users to analyze and design grading plans and drainage systems, ensuring that projects are executed with minimal environmental impact.
By utilizing Civil3D’s grading tools, engineers can optimize site grading for various projects, including land development and infrastructure construction. For more information on how to use Civil3D for road design, visit this resource.
Surveying Capabilities
Civil3D also includes robust surveying capabilities that facilitate the collection, analysis, and management of survey data. This feature is vital for ensuring the accuracy of civil engineering projects, as it allows for precise measurements and data analysis.
The software’s ability to integrate survey data into the design process streamlines workflows and enhances project efficiency. According to industry professionals, “The integration of surveying data within Civil3D significantly improves the accuracy and reliability of design models.”
Core Features of AutoCAD

AutoCAD’s robust feature set is designed to meet the complex demands of modern design and drafting. As a comprehensive design tool, AutoCAD offers a wide array of functionalities that cater to the needs of various professionals, from architects to engineers.
2D and 3D Drafting Tools
One of the standout features of AutoCAD is its powerful 2D and 3D drafting tools. These tools enable users to create precise drawings and models with ease. The software provides a range of commands and features that simplify the drafting process, including dynamic blocks and parametric constraints.
Annotation and Dimensioning
AutoCAD also excels in annotation and dimensioning capabilities. Users can add annotations, dimensions, and other details to their drawings with precision. The software supports various annotation styles and dimensioning tools, making it easier to communicate design intent.
File Format Compatibility
Another key feature of AutoCAD is its compatibility with various file formats. The software supports a wide range of file types, including DWG, DXF, and PDF. This compatibility ensures seamless collaboration and data exchange between different stakeholders.
| File Format | Description | Compatibility |
|---|---|---|
| DWG | Native file format for AutoCAD | High |
| DXF | Drawing Exchange Format for interoperability | High |
| Portable Document Format for sharing | High |
In summary, AutoCAD’s core features make it an indispensable tool for design and drafting professionals. Its 2D and 3D drafting tools, annotation and dimensioning capabilities, and file format compatibility provide a comprehensive solution for a wide range of design needs.
Industry Applications for Civil3D
With its comprehensive set of tools, Civil3D is widely adopted in the civil engineering industry. Its specialized features make it an ideal choice for various infrastructure projects.
Infrastructure and Land Development
Civil3D is extensively used in infrastructure and land development projects due to its ability to handle complex design and drafting tasks. It offers tools for creating detailed site models, grading, and drainage design, which are crucial for land development projects. For instance, its dynamic modeling capabilities allow for efficient design iterations, making it easier to explore different project scenarios.
Some key features that make Civil3D suitable for infrastructure and land development include:
- Dynamic Corridors: Enable the creation of complex road designs with ease.
- Grading and Drainage Tools: Facilitate the design of efficient drainage systems and grading plans.
- Site Design Tools: Allow for detailed site modeling and layout.
Road and Highway Design
Civil3D’s capabilities in road and highway design are unparalleled. It provides a range of tools specifically designed for creating detailed road designs, including alignments, profiles, and cross-sections. For those interested in learning more about using AutoCAD for civil engineering projects, including road design, visit this resource for additional insights.
The software’s ability to handle complex geometric designs and its support for various design standards make it a preferred choice for highway engineers. Key features include:
- Alignment Design: Allows for the creation of precise road alignments.
- Profile and Cross-Section Design: Enables detailed design of road profiles and cross-sections.
- Superelevation Tools: Facilitates the design of superelevation for curves.
Environmental Impact Studies
Civil3D also plays a significant role in environmental impact studies. Its tools enable the analysis of environmental factors such as watershed analysis and floodplain modeling. By integrating environmental considerations into the design process, Civil3D helps engineers develop more sustainable projects.
Some of the environmental analysis capabilities of Civil3D include:
- Watershed Analysis: Allows for the study of watershed characteristics.
- Floodplain Modeling: Enables the modeling of floodplains to assess environmental impacts.
- Hydrology Tools: Facilitate hydrological analysis for environmental impact assessments.
In comparison to AutoCAD, Civil3D offers more specialized tools for civil engineering tasks, particularly in the areas of infrastructure and land development, road and highway design, and environmental impact studies. While AutoCAD provides a broad range of drafting and design tools, Civil3D’s focus on civil engineering makes it a more suitable choice for projects requiring complex site design and analysis.
Industry Applications for AutoCAD
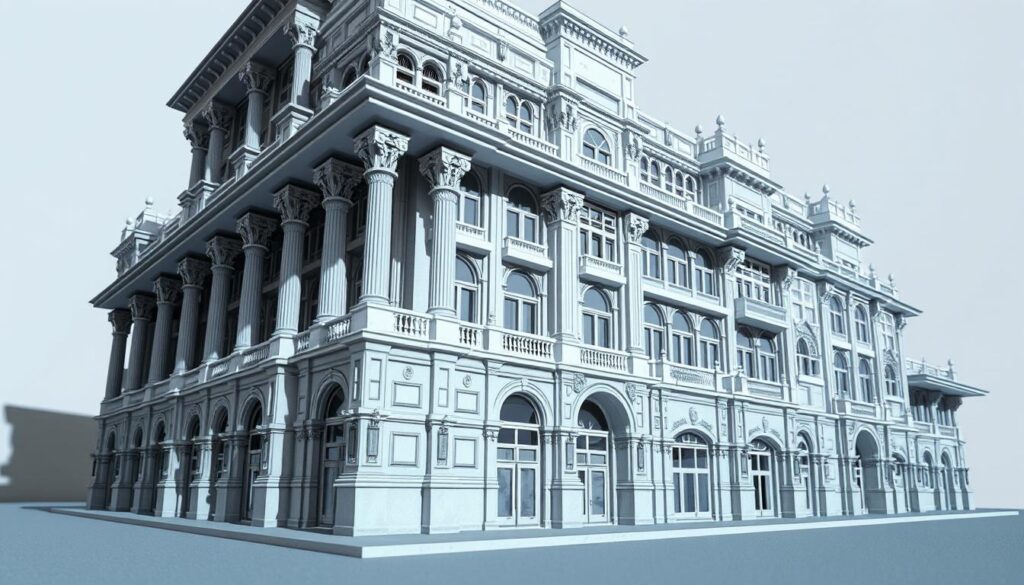
AutoCAD has become an indispensable tool across various industries due to its versatility and comprehensive range of design tools. Its applications span multiple fields, including architectural design, mechanical engineering, and product design, making it a preferred choice for professionals worldwide.
Architectural Design
In architectural design, AutoCAD is widely used for creating detailed 2D and 3D models of buildings and structures. Its precision and flexibility allow architects to draft and modify designs efficiently. For instance, architects can use AutoCAD to design complex building geometries and simulate real-world conditions. To learn more about how AutoCAD compares to other design software like Revit, visit Difference Between Revit and AutoCAD.
- Drafting and documentation
- Design visualization
- Collaboration tools
Mechanical Engineering
AutoCAD is also a crucial tool in mechanical engineering, where it is used for designing and developing mechanical components and systems. Mechanical engineers rely on AutoCAD for its precise drafting capabilities and ability to create complex 3D models. For a comparison between AutoCAD and Civil 3D, particularly in the context of engineering projects, refer to AutoCAD vs Civil 3D.
- Component design
- System simulations
- Prototyping
Product Design
In product design, AutoCAD facilitates the creation of innovative and functional products. Designers use AutoCAD to develop detailed designs and prototypes, leveraging its capabilities for 3D modeling and visualization. The software’s flexibility allows designers to experiment with different designs and iterations, streamlining the product development process.
By understanding the diverse applications of AutoCAD, professionals can make informed decisions about which design tools best suit their project needs. Whether it’s architectural design, mechanical engineering, or product design, AutoCAD’s robust features and versatility make it a valuable asset in the design process.
Performance and Efficiency
Understanding the performance and efficiency differences between Civil3D and AutoCAD is essential for professionals seeking to optimize their workflow. Both software tools are designed to handle complex design tasks, but their performance characteristics vary significantly.
Speed of Processing
Civil3D, with its advanced civil engineering features, is generally more demanding on system resources compared to AutoCAD. This is because Civil3D is designed to handle complex civil engineering designs, including grading, drainage, and surveying tasks, which require more computational power.
For instance, when working on large-scale infrastructure projects, Civil3D’s ability to process complex data sets efficiently is crucial. As noted by an industry expert, “The efficiency of Civil3D in handling large projects is unparalleled, making it a preferred choice for civil engineers.”
“The efficiency of Civil3D in handling large projects is unparalleled, making it a preferred choice for civil engineers.”
| Feature | Civil3D | AutoCAD |
|---|---|---|
| Processing Speed for Complex Designs | High Demand | Moderate Demand |
| Resource Management | Advanced Management | Efficient Management |
Resource Management
AutoCAD, on the other hand, is known for its efficient resource management, making it suitable for a wide range of design tasks, from 2D drafting to 3D modeling. While it may not match Civil3D’s advanced civil engineering functionality, its flexibility and performance make it a versatile tool for various industries.
For more insights on choosing between Civil3D and AutoCAD, you can refer to this detailed comparison on the Zabeel Institute blog.
In conclusion, the choice between Civil3D and AutoCAD depends on the specific needs of your project. If your work involves complex civil engineering tasks, Civil3D’s advanced functionality may justify its higher demand on system resources. For more general design tasks or projects that don’t require Civil3D’s specialized features, AutoCAD’s efficiency and flexibility might be more beneficial.
Learning Curve: Civil3D vs AutoCAD

Civil3D and AutoCAD, both powerful tools from Autodesk, have different learning curves that cater to various user needs. Civil3D has a steeper learning curve compared to AutoCAD due to its specialized features and tools designed for civil engineering and infrastructure projects.
For new users, understanding the basics of both software programs is essential. While AutoCAD is generally more straightforward, with a more intuitive interface for 2D and 3D drafting, Civil3D requires a deeper understanding of civil engineering principles and design processes.
Training Resources Available
Both Civil3D and AutoCAD have extensive training resources available. Autodesk provides official tutorials, online courses, and certification programs for both software tools. Additionally, numerous third-party websites, forums, and educational institutions offer training and support.
For those transitioning to Civil3D, resources like the Augi.com article on transitioning to Civil3D can be particularly helpful, offering insights and tips for a smoother learning curve.
Community and Support
The community and support available for both software programs are robust. Autodesk has a large user community, with forums and discussion groups where users can ask questions, share knowledge, and learn from each other.
The table below summarizes the key differences in learning curve, training resources, and community support between Civil3D and AutoCAD:
| Software | Learning Curve | Training Resources | Community Support |
|---|---|---|---|
| Civil3D | Steeper due to specialized features | Extensive, including Autodesk official tutorials | Robust, with large user community |
| AutoCAD | More straightforward, intuitive interface | Extensive, with official Autodesk courses | Robust, with active user forums |
In conclusion, while Civil3D has a steeper learning curve, both software programs offer extensive training resources and community support to help users get started and master the tools.
Pricing and Subscription Models
Understanding the pricing and subscription models of Civil3D and AutoCAD is crucial for making an informed decision that aligns with your project’s budget and requirements.
Civil3D and AutoCAD are both part of the Autodesk suite, but they cater to different needs and thus have different pricing structures. Let’s delve into the specifics of their licensing costs.
Civil3D Licensing Costs
Civil3D is generally more expensive than AutoCAD due to its advanced features tailored for civil engineering and infrastructure projects. The licensing cost for Civil3D can vary based on the subscription model you choose, including monthly or annual subscriptions, as well as perpetual licenses for long-term use.
For the most current pricing, it’s best to check the official Autodesk website or contact an authorized reseller, as prices can fluctuate based on promotions and new release cycles.
AutoCAD Licensing Costs
AutoCAD, being a more universally used tool across various industries, has a broader range of licensing options. AutoCAD’s pricing is generally more accessible, with various tiers available, including specialized toolsets that can enhance its functionality for specific tasks.
The cost of an AutoCAD license can depend on whether you opt for a subscription-based model or a perpetual license. Subscriptions often include additional benefits like access to the latest updates and cloud storage.
Comparing Value for Money
When comparing the value for money between Civil3D and AutoCAD, it’s essential to consider your project’s specific needs. Civil3D offers advanced functionality for civil engineering projects, which may justify its higher cost for those who require its specialized features.
On the other hand, AutoCAD provides a robust set of tools for drafting and design across various disciplines, making it a versatile choice for a wide range of projects. The key is to assess your project’s requirements and choose the software that best aligns with those needs, ensuring you get the best value for your investment.
In conclusion, while both Civil3D and AutoCAD have different pricing models, the choice between them should be based on a thorough comparison of their features, your project’s needs, and the overall value they bring to your work.
Integration and Compatibility
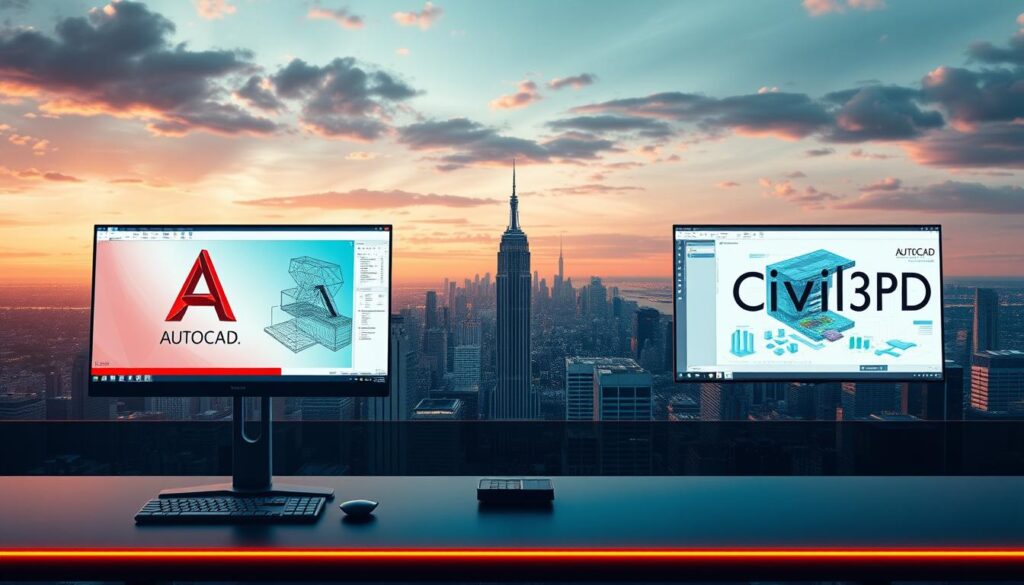
Understanding the integration and compatibility of Civil3D and AutoCAD is crucial for maximizing their potential in various projects. Both software programs are part of the Autodesk suite, ensuring compatibility and smooth integration with other Autodesk tools.
Working with Other Autodesk Tools
Civil3D and AutoCAD are designed to work seamlessly with other Autodesk software, enhancing their functionality and allowing for a more streamlined workflow. For instance, data from Civil3D can be easily shared with AutoCAD and vice versa, facilitating a collaborative environment.
The integration with other Autodesk tools such as Revit, Inventor, and Navisworks enables professionals to work across different disciplines, from architectural design to mechanical engineering, without worrying about compatibility issues.
| Autodesk Tool | Civil3D Integration | AutoCAD Integration |
|---|---|---|
| Revit | Data sharing and interoperability | Direct import/export capabilities |
| Inventor | Limited direct integration, but compatible through file formats | Seamless integration for mechanical design |
| Navisworks | Project review and coordination | Project review and clash detection |
Cross-Platform Usage
Both Civil3D and AutoCAD offer cross-platform usage capabilities, allowing users to work on different operating systems. While Civil3D is primarily used on Windows, AutoCAD is available on both Windows and Mac OS, providing flexibility for users across different platforms.
The ability to work across different platforms and with various Autodesk tools highlights the differences in their design and application. Understanding these differences is key to choosing the right tool for your project needs.
Customer Feedback and Reviews
Users of Civil3D and AutoCAD have shared their experiences, offering a glimpse into the strengths and weaknesses of these design tools. Their feedback is invaluable in understanding how each software performs in real-world engineering and design projects.
User Experience with Civil3D
Civil3D users often praise its comprehensive tools for civil engineering design and documentation. Its ability to handle complex site design and grading tasks is frequently highlighted as a significant advantage. However, some users note that the software’s steep learning curve can be a challenge, particularly for those without prior experience in civil engineering design.
The dynamic interaction between Civil3D’s design and analysis tools allows for efficient project development, making it a preferred choice for many professionals in the field. Despite its complexity, users appreciate the software’s capability to streamline workflows and improve productivity.
User Experience with AutoCAD
AutoCAD users appreciate its versatility and robust drafting tools, which are essential for a wide range of design tasks. The software’s user-friendly interface and extensive customization options make it accessible to both new and experienced users. AutoCAD’s broad compatibility with various file formats is another significant benefit, facilitating collaboration across different software platforms.
The precision and control offered by AutoCAD’s drafting tools are particularly valued in architectural and mechanical design projects. While some users find the software’s extensive feature set overwhelming, many agree that its benefits outweigh its drawbacks, especially for projects requiring detailed 2D and 3D modeling.
Both Civil3D and AutoCAD have their loyal user bases, with each software catering to different needs within the engineering and design communities. By examining user feedback, potential users can make more informed decisions about which software best suits their project requirements.
Making the Right Choice for Your Project
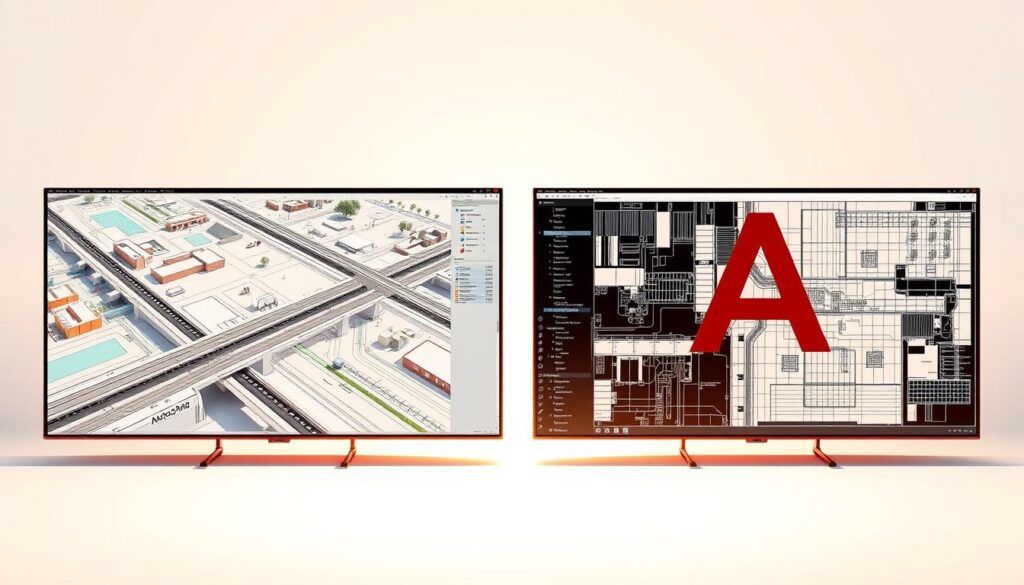
The choice between Civil3D and AutoCAD depends on a nuanced understanding of your project’s objectives and long-term goals. When deciding on the best software for your needs, it’s essential to consider both the immediate requirements of your project and the potential future demands.
Assessing Project Requirements
To determine which software is better suited for your project, you must first assess the specific demands of your work. This involves evaluating the type of projects you undertake, the complexity of your designs, and the specific tools and features you require. For instance, if your work involves extensive civil engineering and infrastructure projects, Civil3D might be the more appropriate due to its advanced grading and drainage functionality.
On the other hand, if your projects span a broader range of disciplines, including architectural design and mechanical engineering, AutoCAD’s versatility might make it the better option. It’s also worth considering the level of 2D and 3D drafting capabilities you need, as well as any specific annotation or dimensioning requirements.
Long-term Considerations
Beyond the immediate needs of your project, it’s crucial to think about your long-term goals and how they might impact your software requirements. This includes considering the potential for project complexity to increase, the need for advanced surveying capabilities, or the importance of compatibility with other Autodesk tools.
| Feature | Civil3D | AutoCAD |
|---|---|---|
| Primary Use | Civil engineering and infrastructure projects | General drafting and design across various disciplines |
| Grading and Drainage | Advanced functionality | Limited functionality |
| 2D and 3D Drafting | Capable | Highly advanced |
By carefully assessing your project requirements and considering your long-term needs, you can make an informed decision about whether Civil3D or AutoCAD is the right software for you. Ultimately, the better software is the one that aligns with your project’s unique demands and supports your goals over time.
Conclusion: Which Tool Suits Your Needs?
When deciding between Civil3D and AutoCAD, it’s essential to consider your specific project requirements. Both software programs, developed by Autodesk, cater to different needs within the design and engineering community.
Civil3D is tailored for civil engineering projects, offering dynamic modeling capabilities and enhanced collaboration through its BIM-centric approach. For detailed information on Civil3D’s features and pricing, such as the monthly subscription of $350, you can visit the CAD Kenkyujo website. This resource provides a comprehensive comparison and insights into the software’s capabilities.
Key Considerations
AutoCAD, on the other hand, is a more versatile tool, suitable for a wide range of industries, including architecture, engineering, and graphic design. Its broad applicability makes it a popular choice across various disciplines.
The comparison between Civil3D and AutoCAD ultimately hinges on the specific demands of your project. By assessing your needs and considering the unique strengths of each software, you can make an informed decision that aligns with your project goals.
