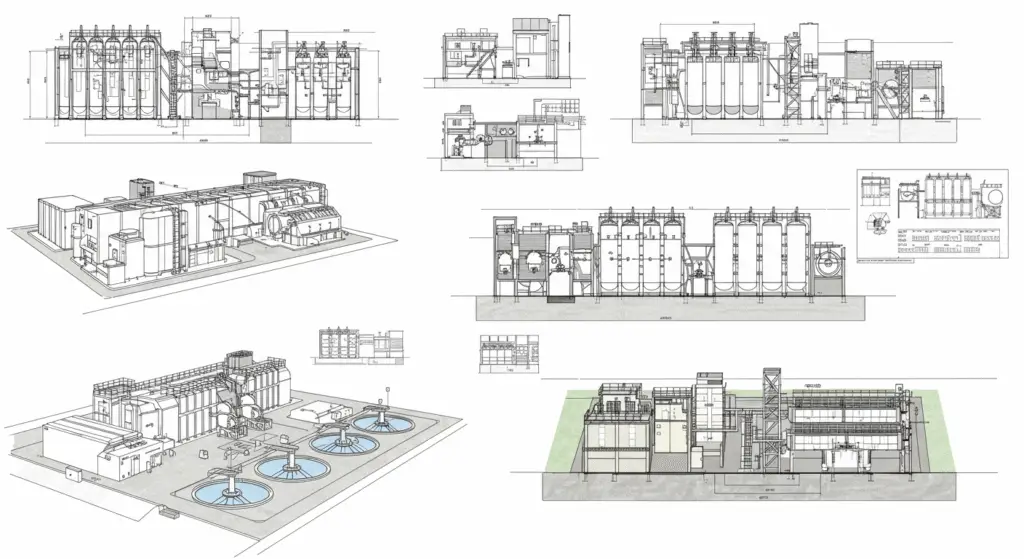Civil Engineering Drawings: A Comprehensive Guide
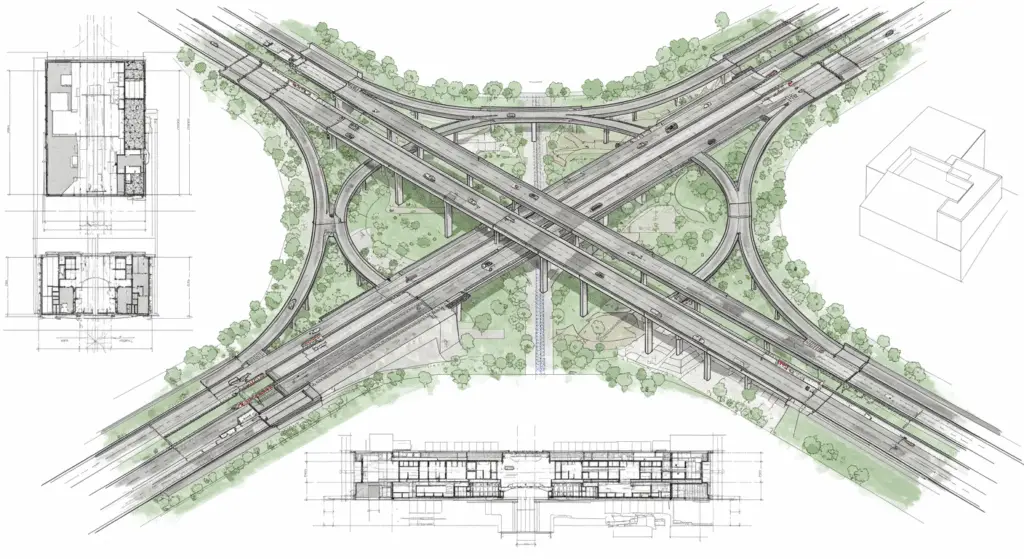
Introduction to Civil Engineering
Civil engineering is one of the oldest and most diverse engineering disciplines, encompassing the design, construction, and maintenance of infrastructure. This includes roads, bridges, buildings, water treatment facilities, and other large-scale projects. Civil engineers play a crucial role in creating the physical infrastructure that supports modern society, ensuring that structures are safe, functional, and meet the needs of the community.
What are Civil Engineering Drawings?
Civil engineering drawings are technical diagrams and plans that provide detailed visual representations of infrastructure projects. These drawings are essential for communicating design intent, specifications, and construction details to all stakeholders involved in a project, including architects, contractors, and government agencies. They serve as blueprints that guide the construction process, ensuring that projects are built according to plan.
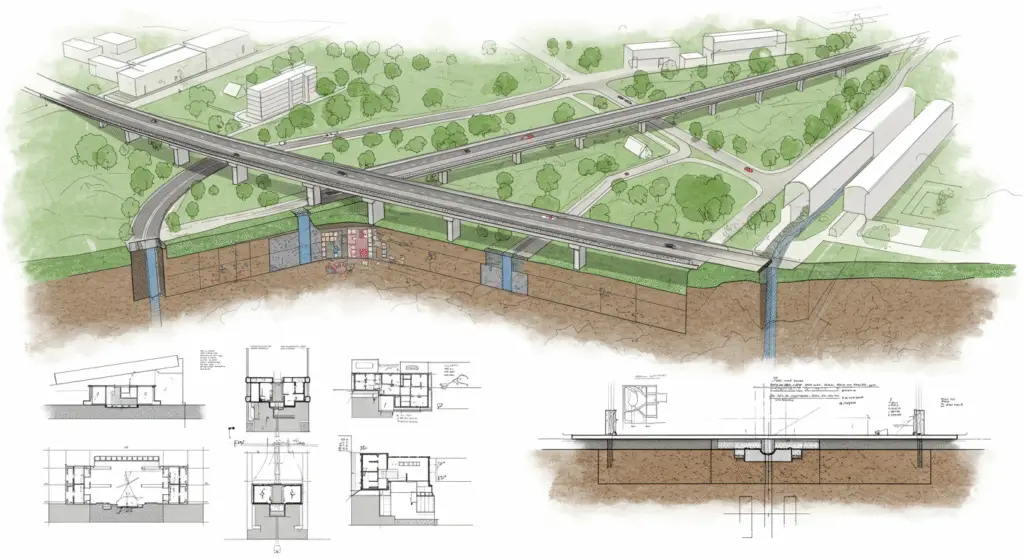
Types of Civil Engineering Drawings
- Architectural Drawings:
- These drawings focus on the aesthetic and functional aspects of buildings and other structures. They typically include floor plans, elevations, and cross-sectional views, providing a detailed visual representation of the building’s design.
- Structural Drawings:
- Structural drawings detail the framework of a building or structure, including beams, columns, foundations, and other load-bearing elements. They are critical for ensuring the stability and safety of the structure.
- Mechanical Drawings:
- Mechanical drawings illustrate the mechanical systems within a building, such as HVAC (heating, ventilation, and air conditioning), plumbing, and electrical systems. These drawings ensure that these systems are installed and function correctly.
- Electrical Drawings:
- Electrical drawings provide a detailed layout of electrical systems, including wiring, circuits, and electrical components. They are essential for ensuring the safe and efficient operation of electrical systems in buildings and infrastructure projects.
- Plumbing Drawings:
- Plumbing drawings detail the layout of water supply, drainage, and gas systems within a building. They are crucial for ensuring that these systems are installed correctly and function efficiently.
- Site Plans:
- Site plans provide a comprehensive view of the entire project site, including the location of buildings, roads, utilities, and landscaping. They are essential for planning and executing large-scale construction projects.
- Elevation Drawings:
- Elevation drawings provide a detailed view of the exterior of a building or structure from different angles. They are used to visualize the final appearance of the building and ensure that it meets aesthetic and functional requirements.
- Cross-Sectional Drawings:
- Cross-sectional drawings provide a detailed view of the internal structure of a building or object, showing the relationship between different components. They are useful for understanding the composition and construction of various elements within a project.
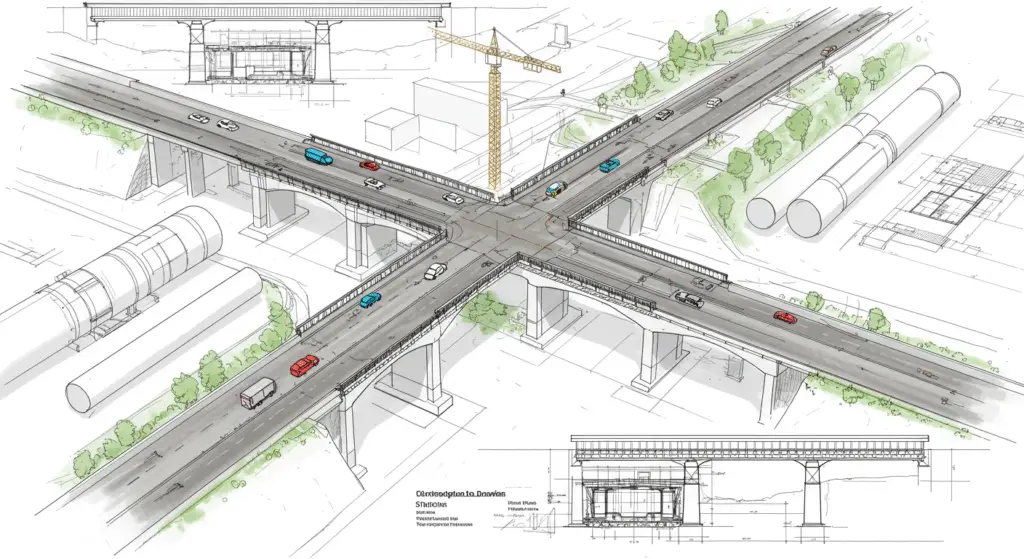
Key Elements of Civil Engineering Drawings
- Scale:
- The scale of a drawing is a critical element, as it ensures that the representation is proportional to the actual size of the object or structure. Civil engineering drawings typically use standard scales, such as 1:100 or 1:200, to ensure consistency and accuracy.
- Symbols and Notations:
- Civil engineering drawings use a variety of symbols and notations to represent different materials, components, and systems. These symbols are standardized to ensure that all stakeholders can interpret the drawings correctly.
- Dimensions:
- Dimensions are essential for providing precise measurements of various elements within a drawing. They ensure that constructions are built to the correct specifications and that all components fit together as intended.
- Notes and Legends:
- Notes and legends provide additional information and explanations that are not explicitly shown in the drawing. They are used to clarify details, specify materials, and provide instructions for construction.
Tools and Software Used in Creating Civil Engineering Drawings
- Computer-Aided Design (CAD) Software:
- CAD software is widely used in civil engineering for creating detailed and accurate drawings. Popular CAD software includes AutoCAD, MicroStation, and Revit.
- Building Information Modeling (BIM):
- BIM is an advanced technology that creates a digital representation of physical and functional characteristics of a building. It is increasingly being used in civil engineering to improve collaboration and coordination among stakeholders.
- Traditional Drafting Tools:
- While CAD and BIM have become the norm, traditional drafting tools such as pencils, pens, and paper are still used for creating hand-drawn sketches and detailed technical drawings.
- Surveying Equipment:
- Surveying equipment such as total stations, GPS, and leveling instruments are used to gather data about the site topography and existing structures, which is essential for creating accurate site plans and drawings.
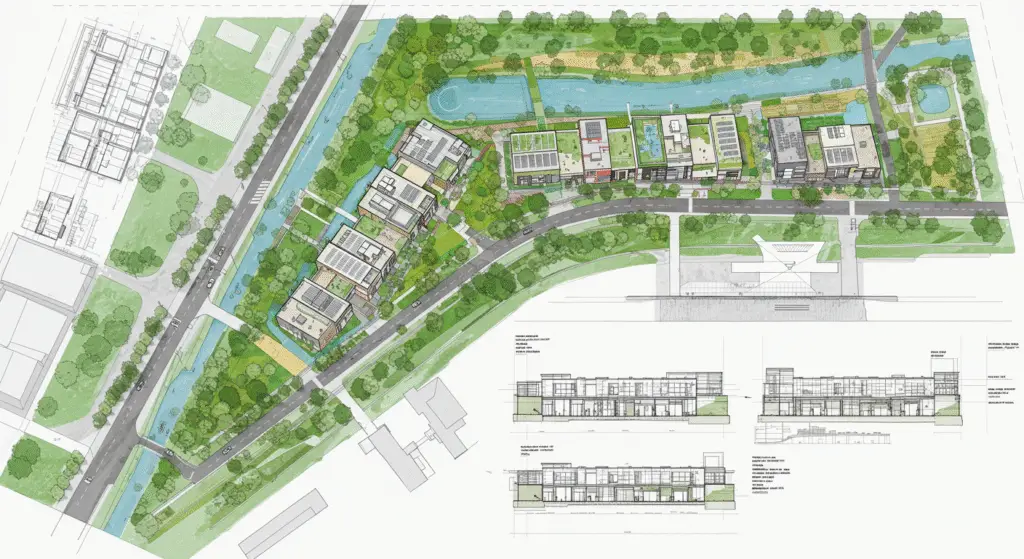
The Role of Drawings in the Construction Process
- Planning and Design:
- During the planning and design phase, civil engineering drawings are used to visualize and communicate the design concept. They help architects and engineers to explore different design options and make informed decisions.
- Tendering and Bidding:
- During the tendering and bidding phase, civil engineering drawings are used to provide contractors with the necessary information to prepare their bids. They ensure that all bidders have a clear understanding of the project requirements.
- Construction:
- During the construction phase, civil engineering drawings serve as a guide for contractors and construction workers. They provide detailed instructions and specifications that ensure the project is built according to plan.
- Operation and Maintenance:
- After the construction is complete, civil engineering drawings are used for the operation and maintenance of the infrastructure. They provide a record of the as-built conditions and can be used for future repairs, renovations, and upgrades.
Challenges in Creating Civil Engineering Drawings
- Accuracy and Precision:
- Creating accurate and precise civil engineering drawings is challenging, as even small errors can lead to significant issues during construction. Engineers must ensure that all dimensions, symbols, and notations are correctly represented.
- Complexity:
- Civil engineering projects often involve complex systems and components, making it challenging to represent them clearly in drawings. Engineers must simplify complex information while maintaining accuracy.
- Communication:
- Civil engineering drawings must be clear and unambiguous to ensure that all stakeholders can interpret them correctly. Effective communication is critical to avoid misunderstandings and errors.
- Time and Cost:
- Creating detailed and accurate civil engineering drawings can be time-consuming and costly. Engineers must balance the need for detail with the constraints of time and budget.
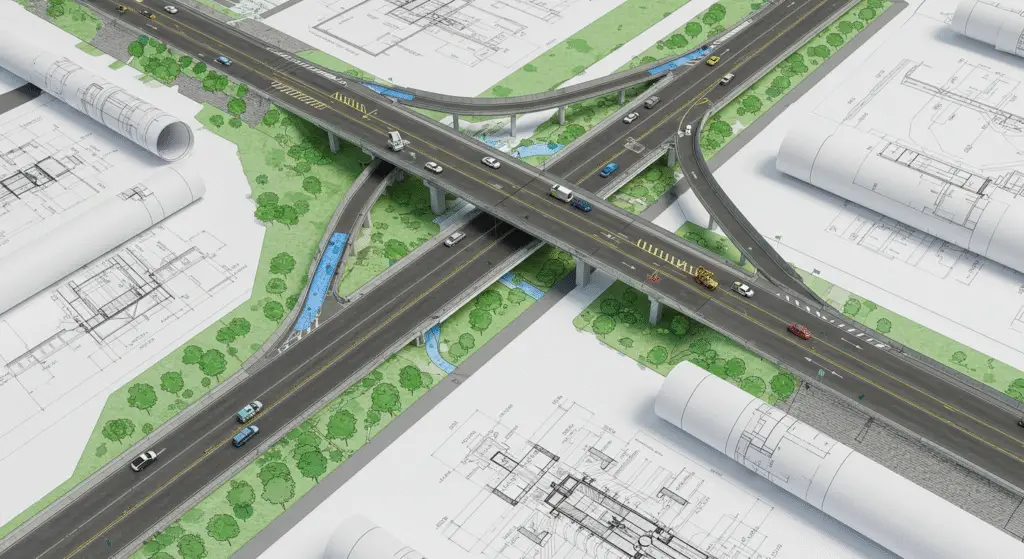
Real-World Examples and Case Studies
- Construction of a Highway:
- Civil engineering drawings are essential for the construction of highways, providing detailed plans for road alignment, drainage systems, and intersections. They ensure that the highway is built safely and efficiently.
- Design of a Bridge:
- The design of a bridge involves creating detailed structural drawings that show the framework of the bridge, including beams, piers, and abutments. These drawings ensure that the bridge is structurally sound and can withstand various loads and stresses.
- Development of a Residential Complex:
- Civil engineering drawings are used to plan and design residential complexes, including site plans, floor plans, and elevation drawings. They ensure that the complex is built according to the design specifications and meets the needs of the residents.

The Future of Civil Engineering Drawings
- Building Information Modeling (BIM):
- BIM is revolutionizing the way civil engineering drawings are created and used. By creating a digital model of the project, BIM allows for better collaboration, coordination, and visualization, leading to improved efficiency and accuracy.
- 3D Printing and Digital Fabrication:
- Advances in 3D printing and digital fabrication are changing the way civil engineering drawings are used in construction. These technologies allow for the direct translation of digital models into physical structures, streamlining the construction process.
- Virtual Reality (VR) and Augmented Reality (AR):
- Virtual and augmented reality technologies are being increasingly used in civil engineering to visualize and interact with drawings in a more immersive way. These technologies enhance the understanding of complex projects and improve communication among stakeholders.
- Sustainability and Green Building:
- As sustainability becomes a priority in civil engineering, drawings are being used to incorporate green building practices and energy-efficient designs. They help in creating buildings and infrastructure that minimize environmental impact and promote sustainability.
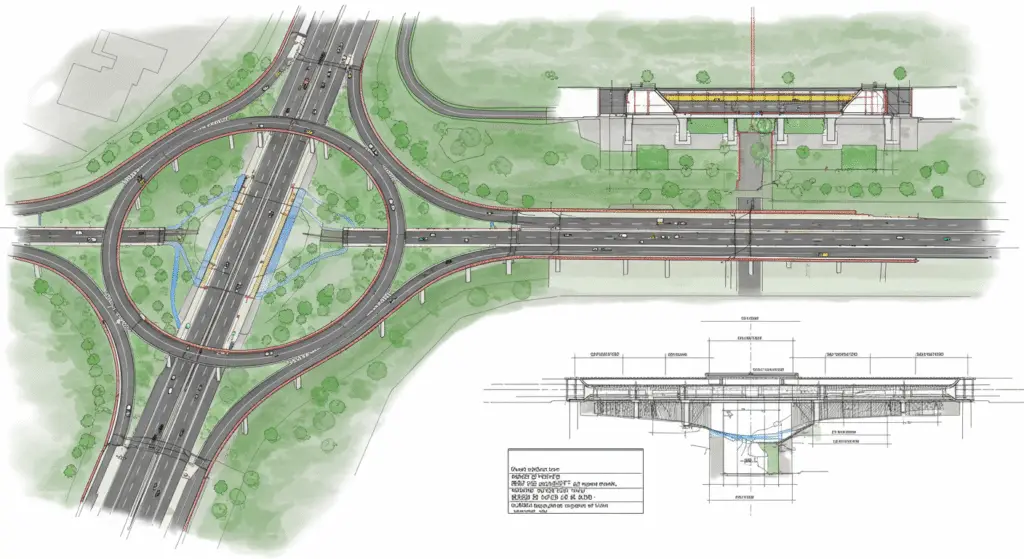
Conclusion
Civil engineering drawings are a fundamental component of the construction and infrastructure development process. They provide detailed visual representations of projects, ensuring that designs are communicated clearly and accurately to all stakeholders. From the initial planning and design phase to the construction and maintenance phases, civil engineering drawings play a critical role in ensuring that projects are built safely, efficiently, and to the required specifications. As technology continues to evolve, the way civil engineering drawings are created and used will also change, offering new opportunities for innovation and improvement in the field of civil engineering.
