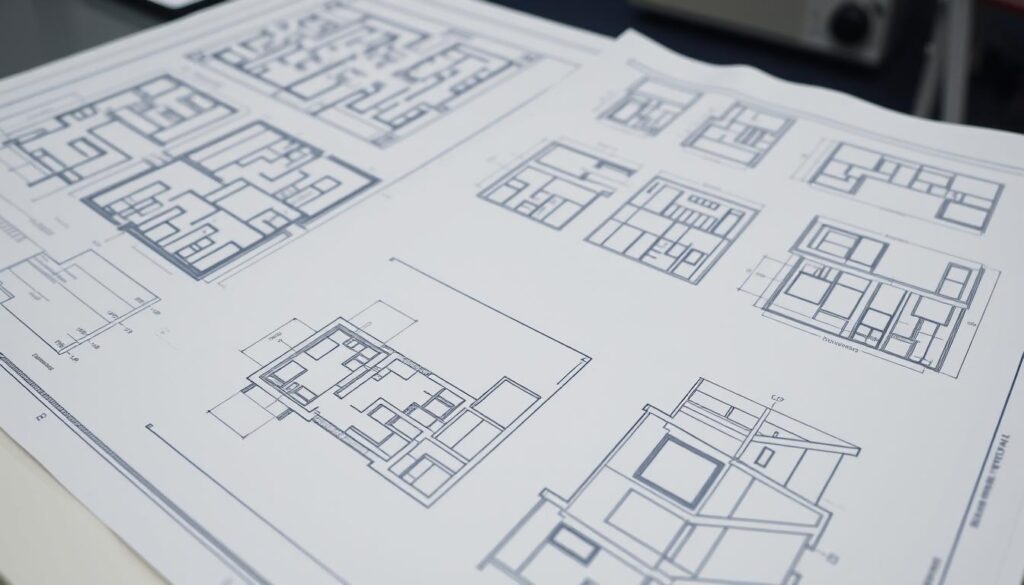Civil drawings serve as the backbone of construction projects, providing detailed technical plans that guide builders through complex infrastructure development. These specialized blueprints translate design concepts into practical instructions, ensuring structures meet safety standards, building codes, and functional requirements. Whether for a simple residential building or a complex bridge, civil drawings communicate critical information between all stakeholders involved in bringing a project from concept to completion.
Civil drawings provide essential technical information for construction projects
Types of Civil Engineering Structures
Civil drawings are created for various structure types, each with unique requirements and specifications. Understanding these different categories helps clarify the purpose and focus of the associated drawings.
Residential Buildings
Residential structures include single-family homes, apartment buildings, condominiums, and townhouses. Civil drawings for these projects typically focus on:
- Foundation plans showing footings and basement details
- Floor plans with room layouts and dimensions
- Structural elements like load-bearing walls (walls designed to support the weight of the structure)
- Roof framing and drainage systems
- Utility connections (water, sewer, electrical)
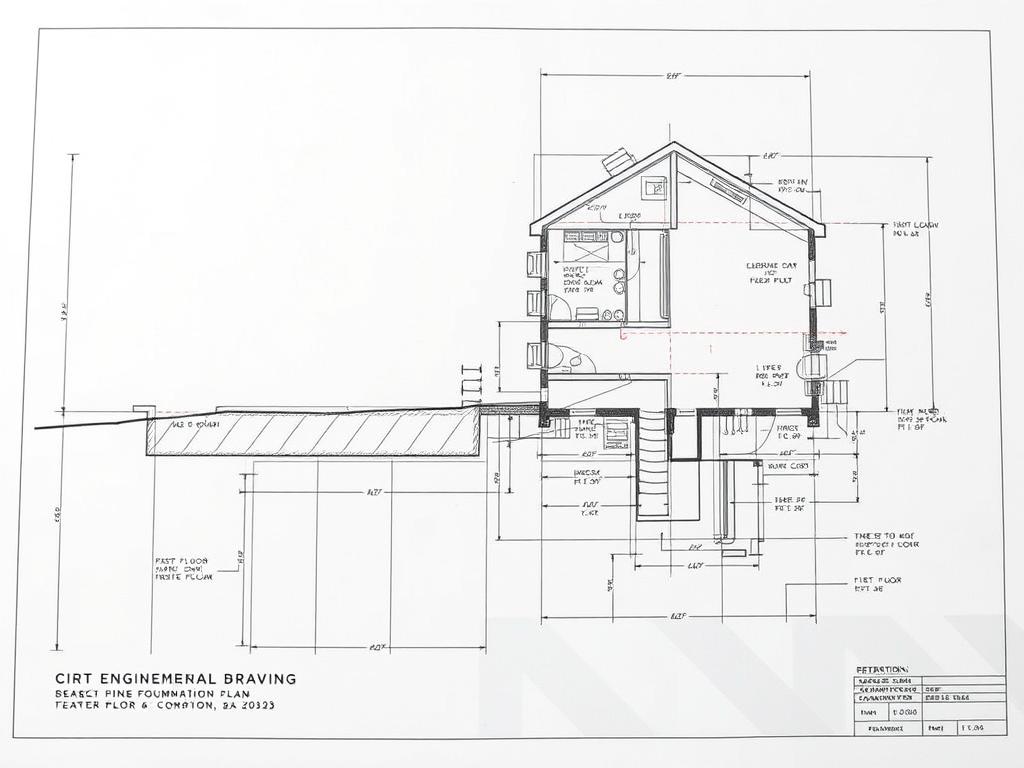
Residential civil drawings include foundation plans and structural details
Commercial Structures
Commercial buildings include offices, shopping malls, hotels, and restaurants. These structures often require more complex civil drawings that address:
- Larger structural systems to support open floor plans
- More extensive mechanical, electrical, and plumbing (MEP) systems
- Fire protection systems and emergency egress
- Parking facilities and site development
- Accessibility requirements for public buildings
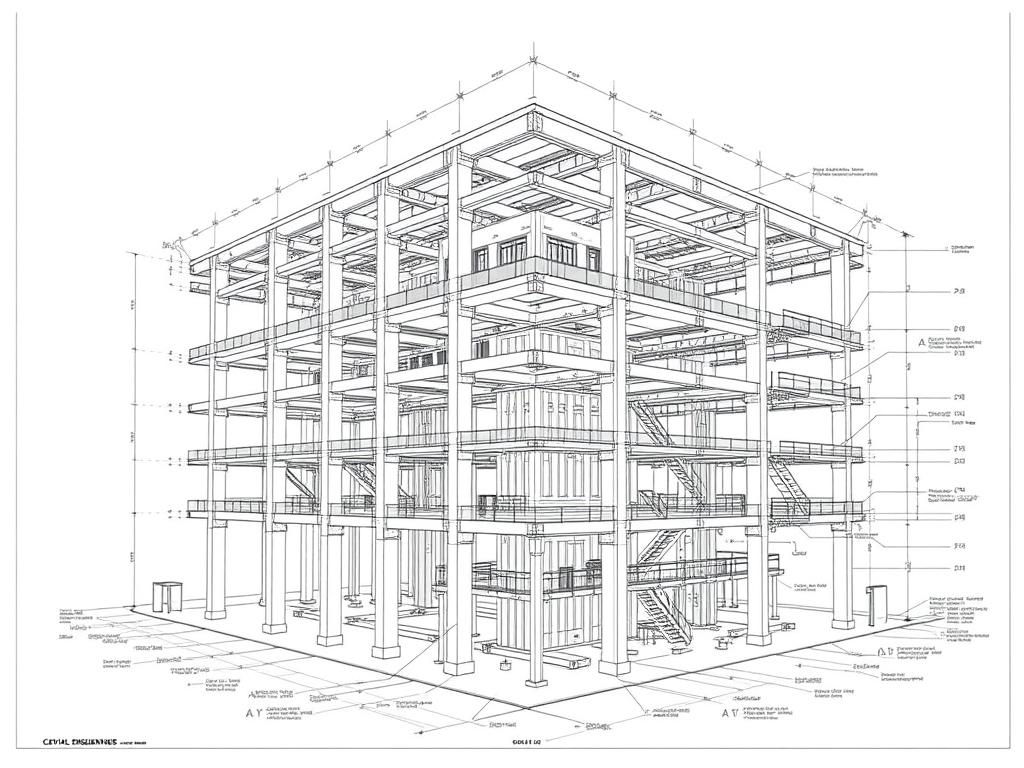
Commercial civil drawings include complex structural and MEP systems
Industrial Facilities
Industrial structures such as factories, warehouses, and manufacturing plants have specialized requirements reflected in their civil drawings:
- Heavy-duty foundations for machinery and equipment
- Specialized structural systems for heavy loads
- Process piping and utility distribution
- Environmental control systems
- Material handling and storage areas
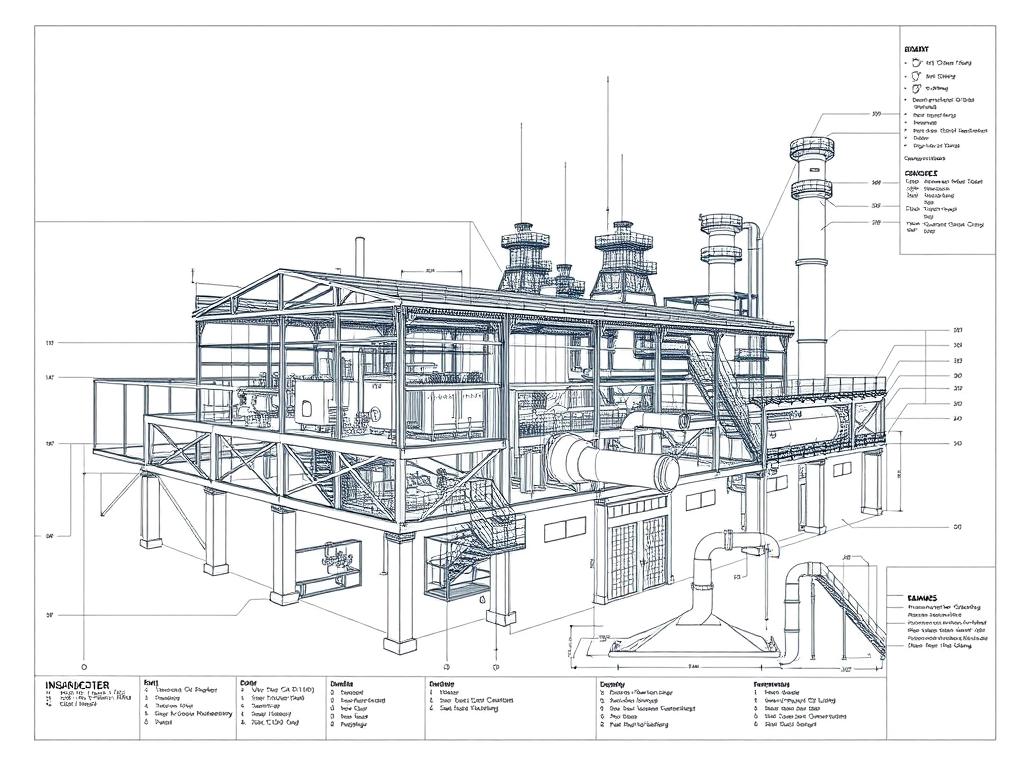
Industrial civil drawings address specialized structural and utility requirements
Infrastructure Projects
Infrastructure includes bridges, roads, dams, tunnels, and water treatment facilities. Civil drawings for these projects focus on:
- Site topography and grading plans
- Structural analysis for public safety
- Environmental impact considerations
- Traffic flow and capacity requirements
- Drainage and erosion control
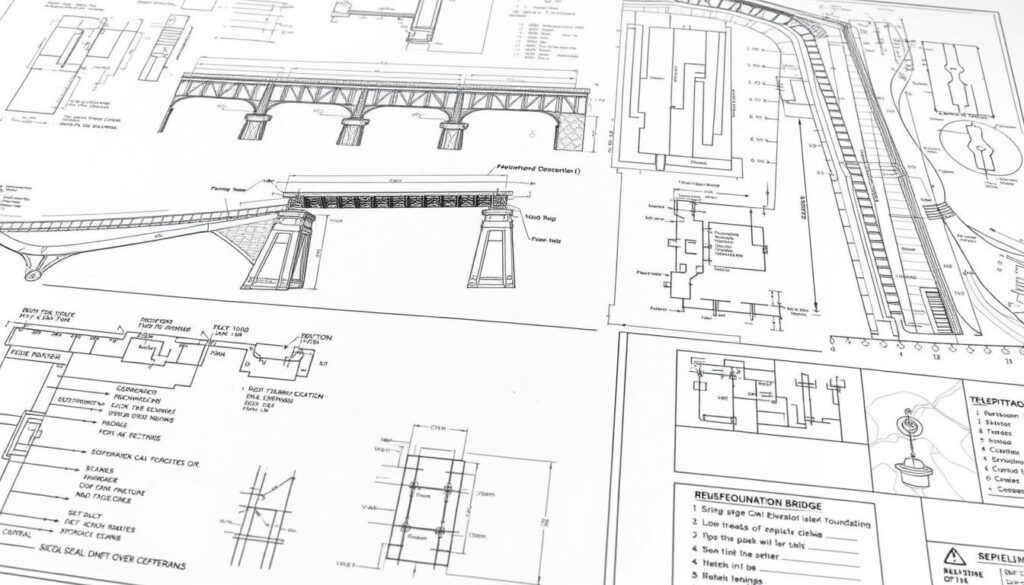
Infrastructure civil drawings emphasize structural integrity and environmental factors
Civil Engineers vs. Architects: Understanding the Differences
While civil engineers and architects both contribute to construction projects, they have distinct roles, responsibilities, and areas of focus. Understanding these differences helps clarify who handles which aspects of civil drawings and project development.

Civil engineers and architects collaborate throughout the construction process
Civil Engineers: Focus and Responsibilities
Civil engineers concentrate on the technical and structural aspects of construction projects. Their primary concerns include:
- Structural integrity and stability calculations
- Material selection based on strength and durability
- Compliance with safety codes and regulations
- Site logistics and construction feasibility
- Infrastructure systems (water, sewage, transportation)

Civil engineers focus on structural integrity and technical specifications
Architects: Focus and Responsibilities
Architects concentrate on the design, aesthetics, and functionality of spaces. Their primary concerns include:
- Aesthetic design and visual appeal
- Spatial planning and flow between areas
- User experience and functional requirements
- Integration with surrounding environment
- Compliance with zoning and design regulations

Architects focus on design aesthetics and spatial functionality
Key Differences Between Civil Engineers and Architects
| Aspect | Civil Engineers | Architects |
| Primary Focus | Structural integrity and technical feasibility | Design aesthetics and spatial functionality |
| Education | Engineering degree with emphasis on mathematics, physics, and materials science | Architecture degree with emphasis on design, art, and building technology |
| Tools Used | Structural analysis software, CAD programs, calculation tools | Design software, rendering programs, physical models |
| Project Involvement | Primarily during planning, structural design, and construction phases | From initial concept through completion, with emphasis on design development |
| Drawing Types | Structural drawings, site plans, foundation details, technical specifications | Floor plans, elevations, sections, design details, material selections |
Collaboration Between Engineers and Architects
Despite their different focuses, civil engineers and architects must collaborate closely throughout the construction process. This collaboration ensures buildings are both aesthetically pleasing and structurally sound. Key areas of collaboration include:
- Initial concept development and feasibility assessment
- Integration of structural systems with design elements
- Material selection balancing aesthetics and performance
- Problem-solving when design conflicts with structural requirements
- Construction oversight and quality control
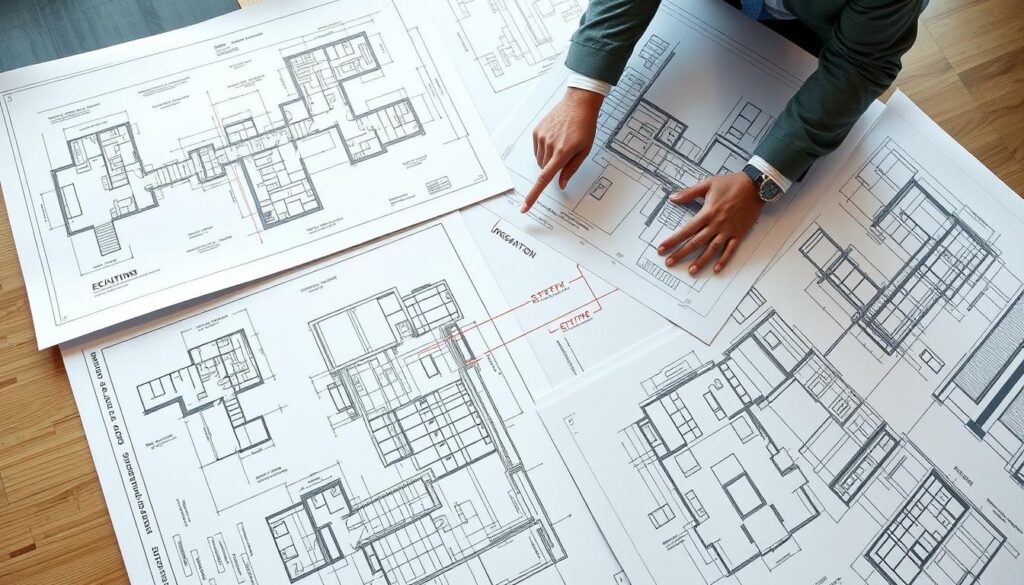
Successful projects require seamless integration of architectural and engineering elements
Common Types of Civil Drawings
Civil drawings encompass various specialized documents that communicate different aspects of a construction project. Understanding these drawing types helps clarify how information flows between engineers, architects, and builders.
Structural Drawings
Created primarily by civil engineers, structural drawings detail the load-bearing elements of a building, including:
- Foundation plans and details
- Column and beam layouts
- Reinforcement details for concrete
- Connection details for steel structures
- Framing plans for floors and roofs
Architectural Drawings
Developed by architects, these drawings focus on the design and spatial aspects:
- Floor plans showing room layouts
- Elevations showing exterior appearances
- Sections showing interior relationships
- Detail drawings of specific features
- Material and finish specifications
Site Plans
These drawings show the relationship between structures and their surroundings:
- Property boundaries and setbacks
- Existing and proposed topography
- Building locations and orientations
- Access roads and parking areas
- Utility connections and easements
MEP Drawings
Mechanical, Electrical, and Plumbing drawings detail building systems:
- HVAC layouts and equipment specifications
- Electrical distribution and lighting plans
- Plumbing fixture locations and pipe routing
- Fire protection systems
- Communication and security systems
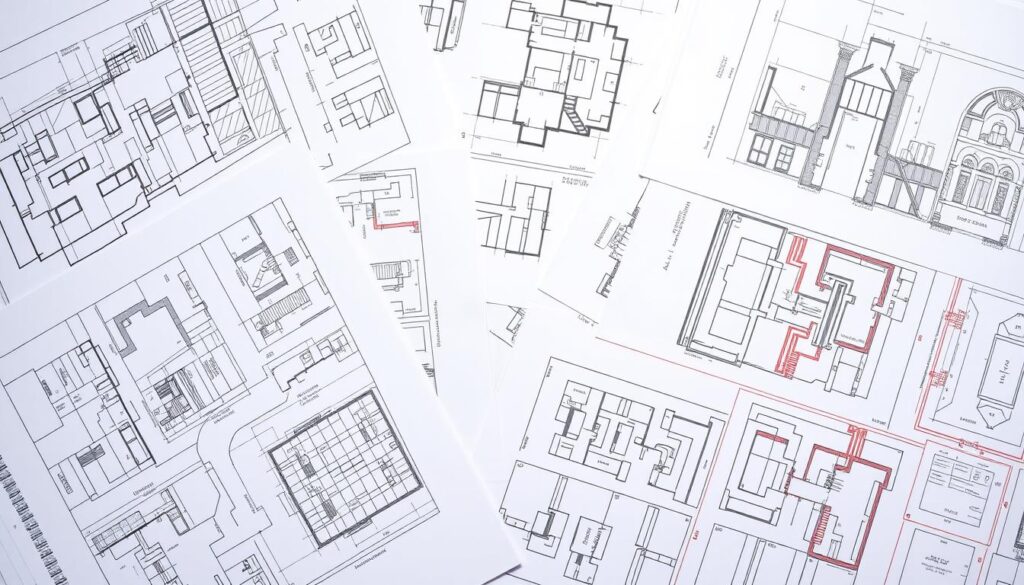
Construction projects require multiple types of coordinated civil drawings
The Importance of Civil Drawings in Construction
Civil drawings serve several critical functions in the construction process, making them indispensable for successful project execution:
Communication Tool
Civil drawings provide a universal language that allows different professionals to communicate complex information clearly. They ensure that architects’ design intent is accurately translated into buildable structures by engineers and contractors.
Legal Documentation
Civil drawings serve as legal documents for permitting, contracting, and compliance verification. They establish the agreed-upon scope of work and provide a reference point for resolving disputes or making changes during construction.
Quality Control
Detailed civil drawings establish standards for materials, dimensions, and construction methods. They provide the basis for inspections and quality assurance throughout the building process.
Cost Management
Accurate civil drawings allow for precise material quantity calculations and cost estimating. They help prevent expensive errors and change orders during construction.

Civil drawings guide construction teams throughout the building process
Conclusion: Bridging Engineering and Architecture
Civil drawings represent the crucial intersection where engineering precision meets architectural vision. They transform abstract concepts into buildable realities through a collaborative process that balances aesthetics, functionality, and structural integrity. While civil engineers focus on making structures safe and sound, architects ensure they’re beautiful and functional. Together, these professionals create the built environment that shapes our daily lives.
The successful execution of construction projects depends on clear communication between all stakeholders, with civil drawings serving as the primary medium for this exchange. By understanding the different types of structures, drawing categories, and professional roles involved, project owners can better navigate the complex world of construction and create successful outcomes.
Found this article helpful?
Share this guide with colleagues or friends who might benefit from understanding civil drawings and the roles of engineers and architects in construction projects.
