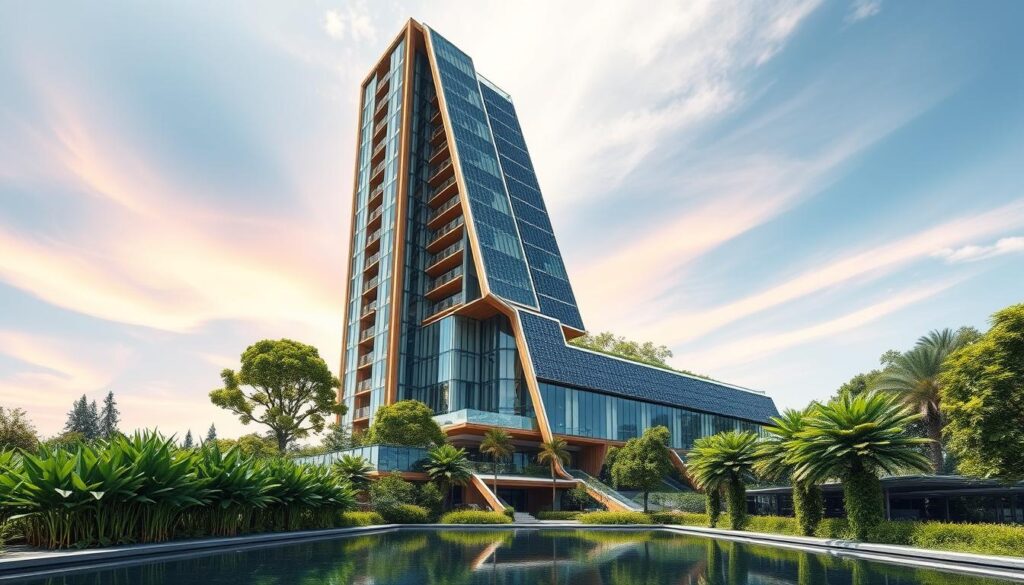Can a well-designed home really make a difference in reducing energy consumption and saving money? The answer is yes. By incorporating sustainable architecture principles, homeowners can significantly lower their utility bills and reduce their environmental footprint.
Designing an energy-efficient home is not just beneficial for the environment; it’s also a smart financial decision. According to the U.S. Department of Energy, a whole-house systems approach can optimize home energy efficiency. This comprehensive guide will walk you through the key areas to consider when designing an energy-efficient home.
Key Takeaways
- Understand the importance of energy-efficient building design
- Learn how to reduce your carbon footprint
- Discover ways to lower your utility bills
- Explore the benefits of sustainable architecture
- Find out how to optimize your home’s energy efficiency
Understanding Energy-Efficient Building Design
Understanding energy-efficient building design is key to creating sustainable structures. Energy efficiency in buildings is not just about reducing energy consumption; it’s about creating a healthier environment for occupants while minimizing environmental impact.
Definition of Energy Efficiency
Energy efficiency is defined as the practice of using less energy to accomplish the same tasks or functions. In the context of buildings, it encompasses a wide range of strategies, technologies, and practices aimed at reducing energy consumption while maintaining or improving overall performance. This includes optimizing building orientation, using advanced materials for insulation, and implementing smart building technologies.
The benefits of energy efficiency are multifaceted, including reduced energy costs, improved indoor air quality, and a decrease in greenhouse gas emissions. By adopting energy-efficient practices, buildings can significantly reduce their carbon footprint, contributing to a more sustainable future.
Importance in Urban Planning
In urban planning, energy-efficient building design plays a crucial role in creating sustainable cities. As urban populations continue to grow, the need for buildings that are not only energy-efficient but also environmentally friendly becomes increasingly important. Urban planners are now focusing on integrating green spaces, reducing urban heat island effects, and promoting the use of renewable energy sources in building designs.
Some key strategies for incorporating energy efficiency into urban planning include:
- Designing buildings with natural ventilation in mind to reduce the need for air conditioning.
- Implementing green roofs and walls to improve insulation and reduce urban heat island effects.
- Using smart grid technologies to manage energy distribution efficiently.
- Promoting the use of locally sourced and sustainable materials in construction.
By prioritizing energy-efficient building design, cities can reduce their overall energy consumption, improve the quality of life for their residents, and contribute to a more sustainable environment.
Key Principles of Energy-Efficient Design
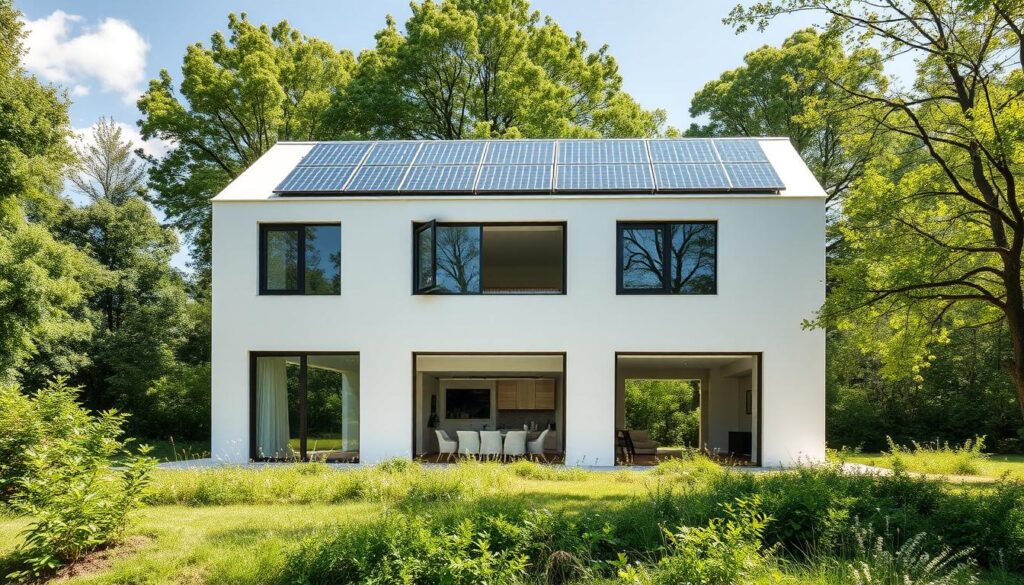
The principles of energy-efficient design are fundamental to sustainable architecture. By incorporating these principles, buildings can significantly reduce their energy consumption and environmental impact.
Energy-efficient design is not just about using the latest technology; it’s also about understanding and working with the natural environment. This includes leveraging passive solar design to regulate building temperatures naturally.
Passive Solar Design
Passive solar design takes advantage of the sun’s energy to heat and cool buildings. This is achieved through careful planning and design, including the strategic placement of windows, insulation, and thermal mass elements.
For example, large south-facing windows can capture sunlight during the winter, reducing the need for artificial heating. Conversely, shading devices can be used to block direct sunlight during the summer, keeping buildings cooler.
Thermal Insulation Techniques
Thermal insulation is critical for maintaining a consistent indoor temperature, reducing the need for heating and cooling. Effective insulation techniques include using materials with high thermal resistance, such as fiberglass, foam board, or reflective insulation.
Proper insulation installation is also crucial to prevent heat bridges and ensure that the building envelope is well-sealed. According to the key principles of energy-efficient design, a well-insulated building can significantly reduce energy consumption.
Site Orientation
The orientation of a building on its site plays a significant role in its energy efficiency. By aligning a building with the sun’s path, architects can maximize natural heating and cooling.
For instance, buildings oriented to face south can benefit from passive solar heating during the winter months. Careful consideration of site orientation can also help to reduce the impact of prevailing winds, further enhancing energy efficiency.
Sustainable Materials for Construction
The use of sustainable materials in construction is becoming more prevalent as the industry seeks to minimize its impact on the environment. This shift is driven by the need to reduce the ecological footprint of buildings, which are significant consumers of resources and energy.
Benefits of Using Renewable Resources
Renewable resources are materials that can be replenished naturally over time. Using these resources in construction can significantly reduce the depletion of finite natural resources. Some examples include:
- Bamboo: A highly renewable resource due to its fast growth rate, bamboo is durable and versatile, making it ideal for various construction applications.
- Reclaimed Wood: Wood salvaged from old buildings, trees that have fallen, or other sources can be reused, reducing the need for new lumber and preserving the history and character of the wood.
These materials not only contribute to sustainability but also offer unique aesthetic qualities to buildings.
Locally Sourced Materials
Locally sourced materials are those that are extracted, processed, and manufactured within a certain geographic region. The benefits of using locally sourced materials include:
- Reduced transportation costs and emissions, as the materials do not need to be transported over long distances.
- Support for the local economy through the creation of jobs and stimulation of local businesses.
By choosing materials that are available locally, builders can significantly reduce the environmental impact of their projects.
Recycled and Reclaimed Options
Recycled and reclaimed materials are gaining popularity in the construction industry due to their potential to reduce waste and conserve natural resources. Examples include:
- Recycled Glass: Used in countertops, flooring, and other applications, recycled glass reduces the need for raw materials and helps divert waste from landfills.
- Recycled Metal: Metals such as aluminum and steel can be recycled and reused in construction, offering a durable and sustainable alternative to virgin materials.
Using recycled and reclaimed materials not only reduces the environmental footprint of a project but also adds character and uniqueness to the building.
In conclusion, incorporating sustainable materials into construction projects is a crucial step towards achieving energy-efficient building design. By understanding the benefits of renewable resources, locally sourced materials, and recycled or reclaimed options, builders and architects can make informed decisions that reduce environmental impact while creating healthier and more sustainable buildings.
Energy-Efficient Building Systems
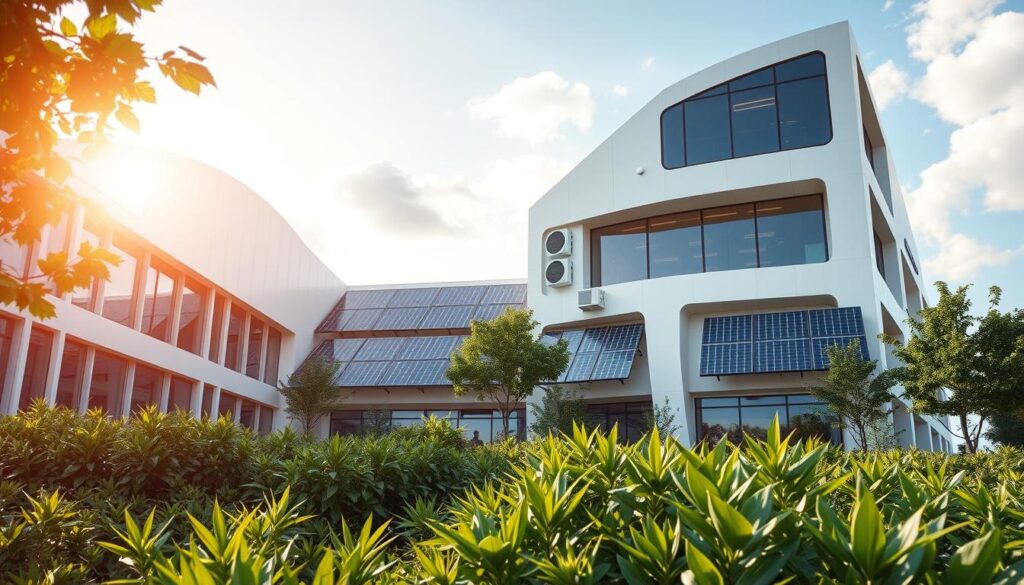
The integration of energy-efficient systems in building design is vital for sustainable development. Energy-efficient building systems are designed to reduce energy consumption while maintaining a comfortable and healthy indoor environment. These systems can be integrated with renewable energy sources to further minimize environmental impact.
HVAC Efficiency
High-efficiency HVAC systems are a crucial component of energy-efficient building design. These systems use advanced technologies to minimize energy consumption while providing optimal heating and cooling. By incorporating high-efficiency HVAC systems, buildings can significantly reduce their energy usage and lower their utility bills.
Lighting Solutions
Advanced lighting solutions, such as LED lighting, offer a highly energy-efficient alternative to traditional lighting systems. LED lighting uses significantly less energy than incandescent bulbs and can last up to 25 times longer. By incorporating LED lighting into building design, architects can reduce energy consumption and create a more sustainable building.
Smart Building Technologies
Smart building technologies enable buildings to optimize energy use through advanced automation and control systems. These systems can monitor and adjust energy usage in real-time, ensuring that energy is used efficiently. By integrating smart building technologies, building owners can reduce energy waste and improve overall building performance.
In conclusion, energy-efficient building systems, including HVAC efficiency, lighting solutions, and smart building technologies, play a critical role in reducing energy consumption and promoting sustainable development. By incorporating these systems into building design, architects and builders can create more energy-efficient buildings that support energy-saving design principles.
Importance of Energy Audits
In the pursuit of green construction, energy audits serve as a foundational assessment tool. An energy audit is a thorough examination of a building’s energy usage, aimed at identifying areas of inefficiency and opportunities for improvement.
What is an Energy Audit?
An energy audit is a comprehensive assessment that analyzes a building’s energy consumption patterns. It involves a detailed inspection of the building envelope, HVAC systems, lighting, and other energy-using systems to identify potential savings.
Key components of an energy audit include:
- Analyzing energy bills to understand consumption patterns
- Inspecting the building envelope for air leaks and insulation issues
- Evaluating the efficiency of HVAC systems and lighting
Steps in Conducting an Energy Audit
Conducting an energy audit involves several systematic steps. Initially, it requires gathering data on the building’s energy consumption through utility bills and on-site measurements.
The process includes:
- Pre-audit data collection and review
- On-site audit and data collection
- Analysis of data to identify energy-saving opportunities
- Reporting findings and recommending improvements
By following these steps, energy audits provide building owners and managers with a clear roadmap for enhancing energy efficiency and reducing operational costs.
The importance of energy audits lies in their ability to:
- Reduce energy consumption and costs
- Enhance the comfort and productivity of building occupants
- Support environmental sustainability by reducing carbon footprints
Certifying Energy Efficiency
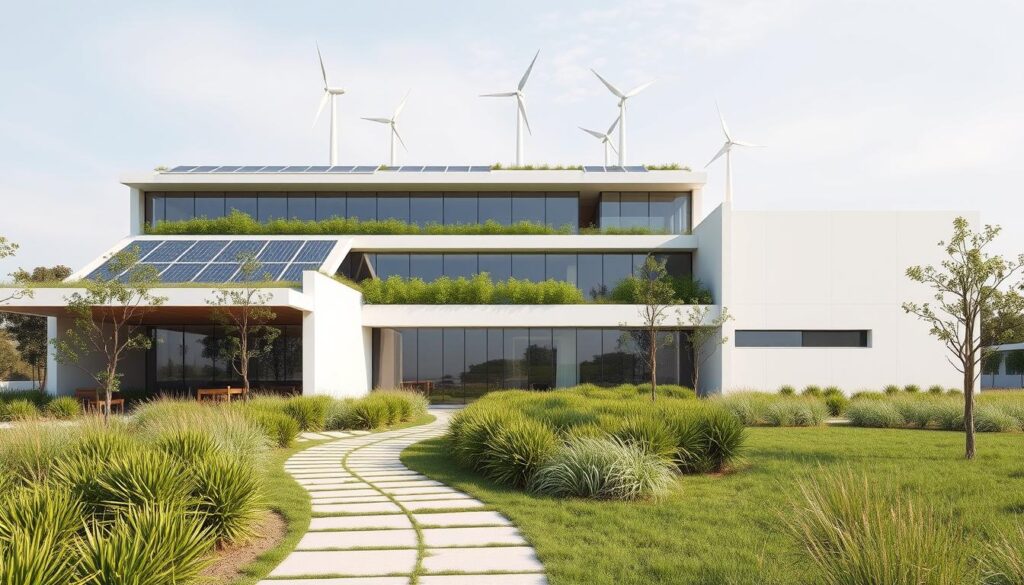
The process of certifying energy efficiency involves evaluating a building’s environmental performance. This evaluation is crucial for recognizing buildings that adhere to sustainable practices and eco-friendly design.
LEED Certification Explained
LEED (Leadership in Energy and Environmental Design) certification is a widely recognized standard for energy-efficient and sustainable buildings. It assesses buildings based on several criteria, including energy use, water efficiency, and indoor air quality. To achieve LEED certification, buildings must meet specific prerequisites and earn points across various categories.
The certification process involves several steps, starting with project registration, followed by documentation and submission of the project’s sustainability achievements. The level of certification—Certified, Silver, Gold, or Platinum—depends on the total points earned.
Other Industry Standards
Apart from LEED, other industry standards for energy efficiency include the Passive House standard, which focuses on minimizing energy consumption through design and construction techniques, and the Green Globes system, another comprehensive framework for assessing sustainability.
These standards not only promote energy efficiency but also encourage the adoption of sustainable materials and practices in construction. By adhering to these standards, builders and architects can significantly reduce the environmental footprint of their projects.
Incorporating Renewable Energy Sources
The integration of renewable energy systems is essential for sustainable building practices. By incorporating sources like solar, wind, and geothermal energy, buildings can significantly reduce their reliance on fossil fuels, thereby minimizing their environmental impact.
Solar Panels and Photovoltaics
Solar panels and photovoltaic systems convert sunlight into electricity, providing a clean and renewable source of energy. These systems can be integrated into building design, either on rooftops or as part of the building facade, to maximize energy efficiency. For more information on energy-efficient building design, visit Energy Education.
Wind Energy Solutions
Wind energy solutions involve the use of wind turbines to generate electricity. While often associated with large-scale wind farms, smaller turbines can be integrated into building design, particularly in areas with consistent wind patterns. This can contribute to a building’s energy needs, further reducing its carbon footprint.
Geothermal Heating and Cooling
Geothermal heating and cooling systems utilize the earth’s stable temperature to provide efficient heating and cooling. By leveraging geothermal energy, buildings can reduce their energy consumption and reliance on mechanical heating and cooling systems. For insights into cutting construction costs, which can be relevant when implementing geothermal systems, refer to World Civil Society.
In conclusion, incorporating renewable energy sources into building design is a critical step towards achieving energy efficiency and sustainability. By understanding and implementing these systems, builders and architects can create buildings that not only reduce environmental impact but also offer long-term economic benefits.
The Role of Landscaping in Energy Efficiency

The strategic design of landscapes can significantly impact a building’s energy efficiency. Landscaping is not just about aesthetics; it plays a crucial role in reducing energy consumption and enhancing the overall sustainability of a building.
Energy-Optimizing Landscape Design
Energy-optimizing landscape design involves creating outdoor spaces that help reduce the need for heating and cooling. This can be achieved through the careful selection and placement of trees, shrubs, and other vegetation. For instance, planting deciduous trees on the south side of a building can provide shade in the summer while allowing sunlight to warm the building in the winter.
For more information on energy-efficient landscaping, visit the U.S. Department of Energy’s guide on the topic.
Green Roofs and Walls
Green roofs and walls are another effective strategy for enhancing energy efficiency. These involve covering roofs and walls with vegetation, which can provide insulation, reduce the urban heat island effect, and create habitats for wildlife.
| Benefits | Green Roofs | Green Walls |
|---|---|---|
| Insulation | Reduces heat loss in winter and heat gain in summer | Provides additional insulation to buildings |
| Urban Heat Island Effect | Mitigates the effect by covering large areas with vegetation | Reduces the urban heat island effect by shading walls |
| Biodiversity | Creates habitats for various species | Enhances urban biodiversity |
Incorporating green roofs and walls into building design not only enhances energy efficiency but also contributes to a more sustainable and eco-friendly urban environment.
The Impact of Energy-Efficient Design on the Environment
Energy-efficient design has emerged as a critical factor in reducing the environmental footprint of buildings. By minimizing energy consumption and promoting the use of renewable energy sources, energy-efficient design contributes significantly to a more sustainable future.
One of the primary environmental benefits of energy-efficient design is its ability to reduce carbon footprints. Buildings are among the largest consumers of energy and emitters of greenhouse gases. By incorporating energy-efficient features such as high-performance insulation, energy-efficient HVAC systems, and renewable energy sources like solar panels, buildings can significantly decrease their carbon emissions.
Reducing Carbon Footprints
Reducing carbon footprints through energy-efficient design involves several strategies. For instance, the use of passive solar design can minimize the need for artificial lighting and heating. Additionally, incorporating green roofs and walls not only provides insulation but also creates habitats for local wildlife.
| Strategy | Description | Environmental Benefit |
|---|---|---|
| Passive Solar Design | Optimizing building orientation and layout to maximize natural light and heat | Reduces need for artificial lighting and heating |
| Green Roofs and Walls | Incorporating vegetation into building design | Provides insulation, creates habitats for wildlife |
| Energy-Efficient HVAC Systems | Using advanced technology to minimize energy consumption | Reduces greenhouse gas emissions |
For more information on how energy engineering is powering the future, visit World Civil Society.
Enhancing Biodiversity
Energy-efficient design can also enhance biodiversity by incorporating green spaces and natural habitats into building design. This not only improves the aesthetic appeal of buildings but also contributes to local ecosystems. For example, green roofs can provide habitats for birds and insects, while also reducing urban heat island effects.
By adopting energy-efficient design principles, architects and builders can create buildings that are not only environmentally friendly but also promote ecological balance. As the construction industry continues to evolve, the integration of green construction practices will be crucial in mitigating the environmental impact of buildings.
Life Cycle Cost Analysis
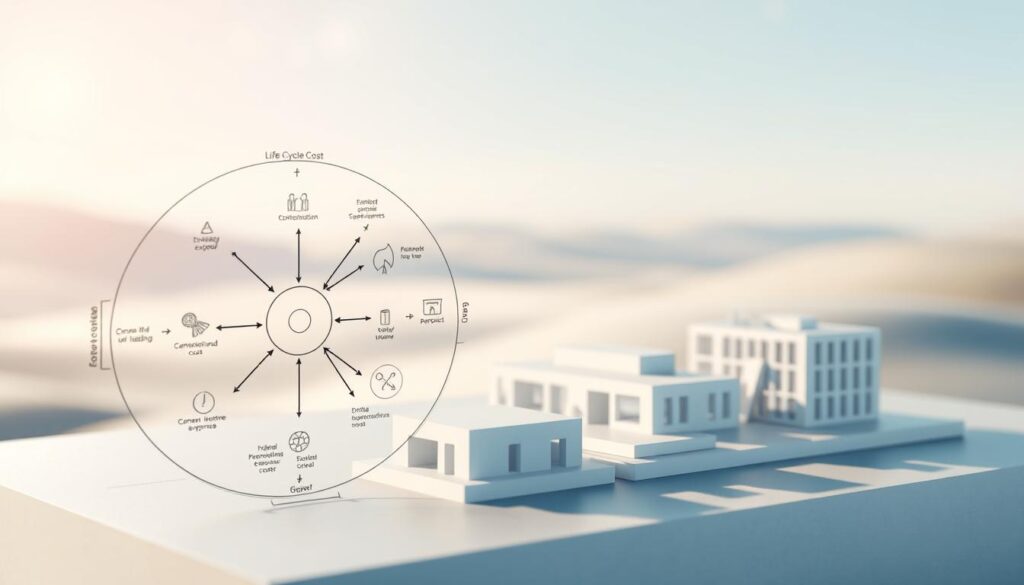
When considering energy-efficient building design, understanding life cycle cost analysis is essential for making informed decisions. This analytical method evaluates the total cost of ownership over a building’s lifetime, providing a comprehensive financial overview.
Initial vs. Operational Costs
Life cycle cost analysis considers both the initial costs of a building and its operational costs over its lifetime. Initial costs include land acquisition, design, and construction expenses. Operational costs, on the other hand, encompass energy consumption, maintenance, and repair costs.
Key factors influencing operational costs include:
- Energy efficiency measures
- Maintenance schedules
- Repair and replacement costs
For a detailed understanding of life cycle cost analysis, including its methodology and benefits, visit the Whole Building Design Guide for comprehensive resources.
Long-Term Savings from Energy Efficiency
Energy-efficient design can lead to significant long-term savings by reducing energy consumption and operational costs. Buildings designed with energy efficiency in mind often have lower utility bills, reduced maintenance needs, and potentially longer lifespans for mechanical systems.
The long-term benefits can be substantial, as highlighted by the following points:
- Reduced energy consumption leads to lower utility bills.
- Energy-efficient systems often require less maintenance.
- Potential for longer equipment lifespan.
By adopting life cycle cost analysis, stakeholders can better understand the financial implications of their design choices and make more informed decisions that balance initial costs with long-term operational savings.
Energy-Efficient Building Codes and Regulations
Energy-efficient building design is significantly influenced by state and federal regulations that set energy performance standards. These regulations are crucial in ensuring that buildings are constructed to minimize energy consumption while maintaining comfort and functionality.
Building codes and regulations vary by state, but they all aim to achieve a common goal: reducing energy usage. Some of the key aspects of state guidelines include:
- Specific energy efficiency standards for new constructions and renovations
- Requirements for insulation, windows, and HVAC systems
- Guidelines for energy-efficient lighting and electrical systems
State Guidelines in the U.S.
State guidelines play a vital role in implementing energy-efficient building practices. For instance, states like California and New York have been at the forefront of adopting stringent energy efficiency standards. These standards often include requirements for energy-efficient building envelopes, HVAC systems, and lighting.
Some states also offer incentives for builders who exceed the minimum energy efficiency requirements, such as tax credits or rebates. This encourages the adoption of more energy-efficient designs and technologies.
Federal Energy Policies
Federal energy policies provide a framework for energy efficiency across the country. The Department of Energy plays a crucial role in setting national standards and providing resources for states to develop their energy efficiency guidelines.
Some key federal policies include the Energy Policy Act and the Energy Independence and Security Act, which have provisions for energy-efficient building codes and standards.
Key aspects of federal energy policies include:
- Setting national energy efficiency standards
- Providing funding for energy-efficient research and development
- Offering incentives for energy-efficient practices
By understanding and complying with these regulations, builders and architects can create energy-efficient buildings that not only reduce energy consumption but also contribute to a sustainable future.
Common Challenges in Implementing Energy Efficiency
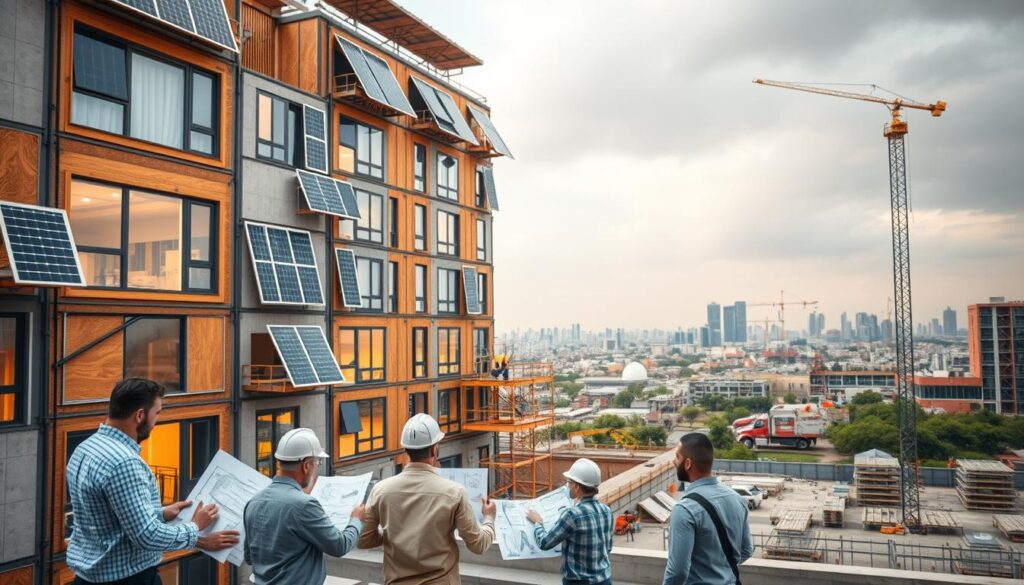
Energy-efficient building design is a desirable goal, but it comes with its set of challenges that need careful consideration. As the construction industry moves towards more sustainable practices, understanding these challenges is crucial for successful project implementation.
Budget Constraints
One of the primary challenges in implementing energy-efficient design is the initial cost. Energy-efficient materials and systems can be more expensive than their traditional counterparts. However, it’s essential to consider the long-term savings these investments can provide. For instance, custom home builders can offer tailored solutions that meet energy efficiency standards while managing initial costs.
- Higher upfront costs for energy-efficient materials
- Lack of awareness about long-term benefits
- Difficulty in assessing the return on investment (ROI)
Design Limitations
Design limitations also pose a significant challenge. Architects and builders must balance aesthetic preferences with functional energy-efficient design. This can involve:
- Optimizing building orientation for natural light and heat
- Selecting materials that are both sustainable and visually appealing
- Incorporating energy-efficient systems without compromising the building’s design integrity
Despite these challenges, innovative solutions and technologies are continually emerging to support energy-efficient building design. By understanding and addressing these challenges, builders and architects can create buildings that are not only sustainable but also economically viable and aesthetically pleasing.
Future Trends in Energy-Efficient Design
Emerging trends in energy-efficient design are revolutionizing the way we approach sustainable architecture and green construction. As the world shifts towards more environmentally conscious practices, the building industry is at the forefront of this change, driven by innovative technologies and evolving consumer preferences.
Innovative Technologies on the Horizon
The integration of smart technologies and renewable energy systems is transforming the landscape of energy-efficient design. Some of the key technologies include:
- Advanced HVAC systems that optimize energy consumption
- Smart building materials that adapt to environmental conditions
- Energy harvesting technologies, such as building-integrated photovoltaics
These technologies not only reduce the environmental footprint of buildings but also enhance occupant comfort and productivity.
Changing Consumer Preferences
Consumer demand for sustainable and energy-efficient buildings is on the rise. Homebuyers and businesses alike are seeking properties that not only reduce energy costs but also contribute to a healthier environment. This shift is driving the adoption of:
- Green building certifications, such as LEED and Passive House
- Sustainable materials and locally sourced products
- Energy-efficient appliances and smart home technologies
As consumers become more environmentally aware, the demand for energy-efficient design is expected to continue growing, pushing the industry towards even more innovative solutions.
The future of energy-efficient design is bright, with technological advancements and changing consumer preferences paving the way for a more sustainable built environment. As the industry continues to evolve, we can expect to see even more creative and effective solutions to the challenges of energy efficiency and sustainability.
Case Studies: Successful Energy-Efficient Projects
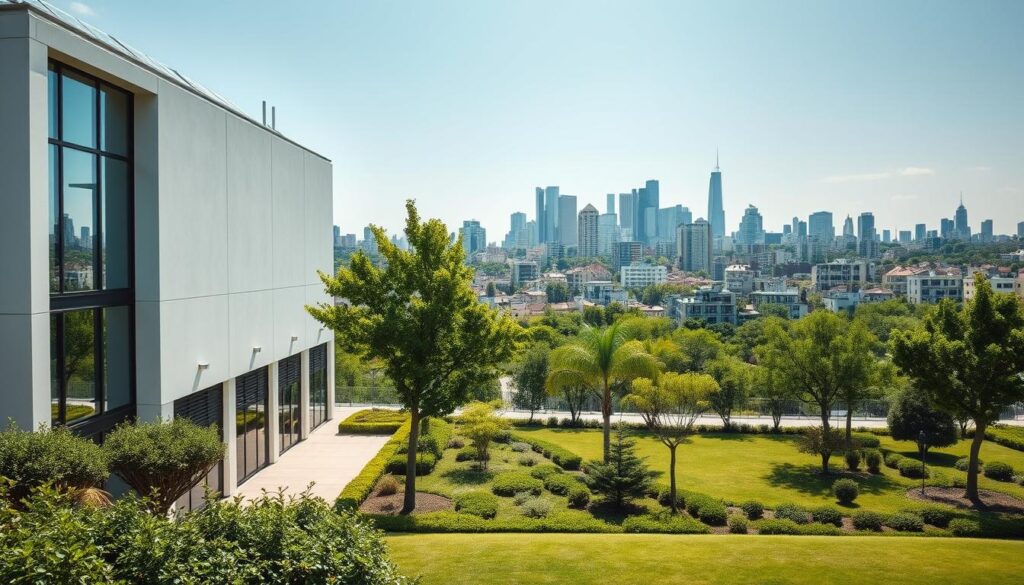
The effectiveness of energy-efficient building design is evident in numerous case studies across the United States. These projects demonstrate significant cost savings and reductions in environmental impact, serving as models for future developments.
Residential Examples
Residential energy-efficient projects have shown remarkable results. For instance, a home in California incorporated passive solar design and advanced insulation techniques, resulting in a 50% reduction in energy consumption compared to traditional homes in the area.
Another example is a net-zero energy home in Colorado, which utilized solar panels and energy-efficient appliances to achieve a significant decrease in utility bills. Such projects illustrate the potential for energy-efficient design in residential construction.
Commercial Success Stories
Commercial buildings have also benefited from energy-efficient design. A notable example is the LEED-certified office building in New York, which implemented smart building technologies and energy-efficient lighting. This resulted in a 30% reduction in energy costs and a significant improvement in indoor air quality.
A commercial complex in Texas adopted green roofs and high-efficiency HVAC systems, achieving a 40% reduction in energy consumption. These case studies demonstrate the viability and benefits of energy-efficient design in commercial projects.
These successful energy-efficient projects serve as valuable examples for architects, builders, and homeowners looking to reduce their environmental footprint and energy costs. By incorporating innovative design strategies and technologies, it’s possible to achieve significant savings and contribute to a more sustainable future.
Funding and Financial Incentives
The adoption of energy-efficient design in buildings is facilitated by a range of financial incentives and funding opportunities. These incentives are crucial for encouraging the development of sustainable buildings.
Grants and Rebates
Grants and rebates are significant financial tools that support energy-efficient building projects. Various government and private organizations offer these incentives to promote sustainable construction practices.
Some of the key programs include:
- Energy Efficiency Grants for residential and commercial buildings
- Rebates for installing energy-efficient HVAC systems
- Funding for renewable energy installations like solar panels
These programs not only help reduce the initial costs of energy-efficient designs but also promote long-term savings.
Tax Incentives for Energy Efficiency
Tax incentives are another vital financial mechanism that encourages the adoption of energy-efficient building practices. Both federal and state governments offer tax credits for energy-efficient constructions.
For instance, the U.S. federal government provides tax credits for homeowners and businesses that invest in energy-efficient systems and renewable energy technologies.
| Type of Incentive | Description | Benefit |
|---|---|---|
| Grants | Direct funding for energy-efficient projects | Reduces initial investment costs |
| Rebates | Partial refunds for energy-efficient equipment purchases | Lowers the cost of energy-efficient technologies |
| Tax Incentives | Tax credits for energy-efficient constructions and renovations | Reduces tax liability, increasing cash flow |
By leveraging these financial incentives, builders and property owners can significantly offset the costs associated with energy-efficient building design, making sustainable construction more accessible and economically viable.
Conclusion: Building a Sustainable Future
Creating a sustainable future requires a collective effort from professionals, consumers, and policymakers. Energy-efficient design is a critical component of this effort, contributing to a more sustainable and environmentally conscious built environment.
The principles of sustainable architecture and eco-friendly building design have been explored throughout this guide, highlighting their importance in reducing environmental impact. By adopting these principles, we can significantly decrease energy consumption and promote a healthier planet.
Embracing a Greener Tomorrow
Professionals in the construction industry must continue to innovate and implement eco-friendly building design practices. Consumers also play a vital role by demanding sustainable products and supporting green initiatives.
Call to Action
Together, we can drive change by prioritizing energy efficiency and sustainability in every aspect of building design and construction. Let’s work towards a future where sustainable architecture is the norm, not the exception.
